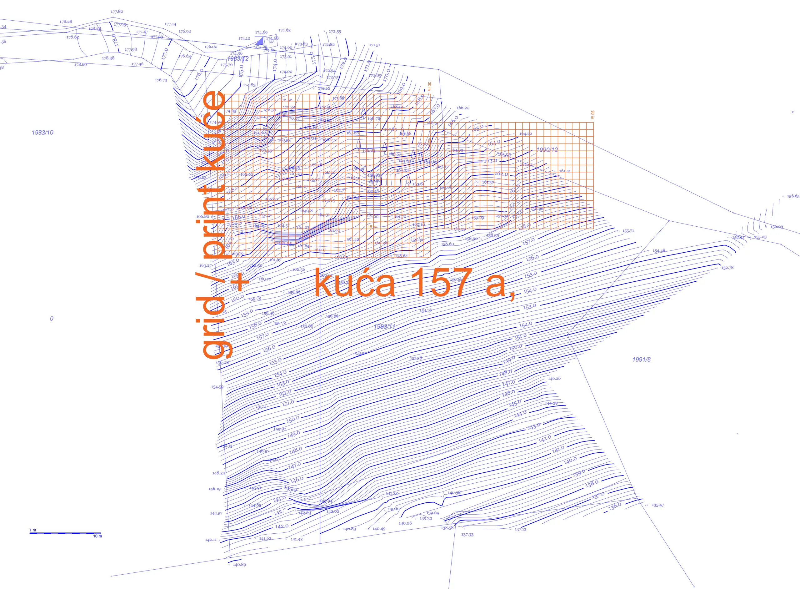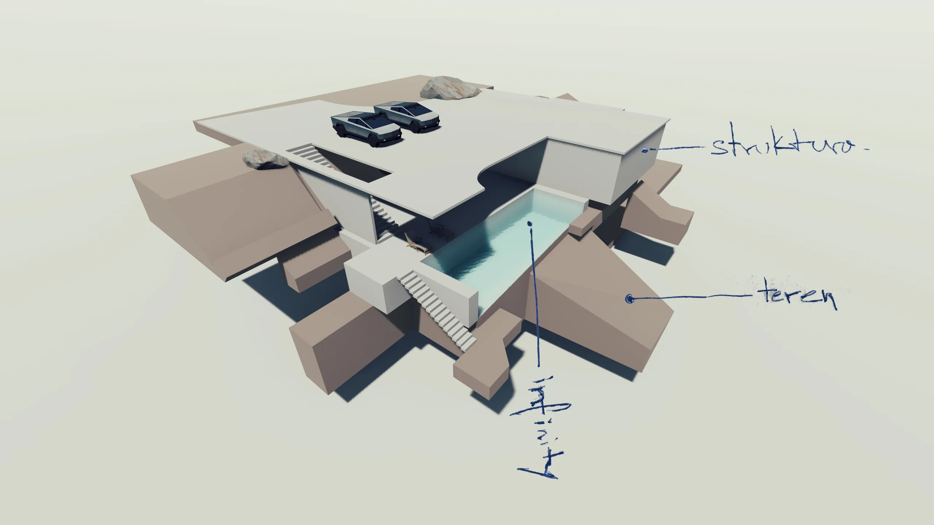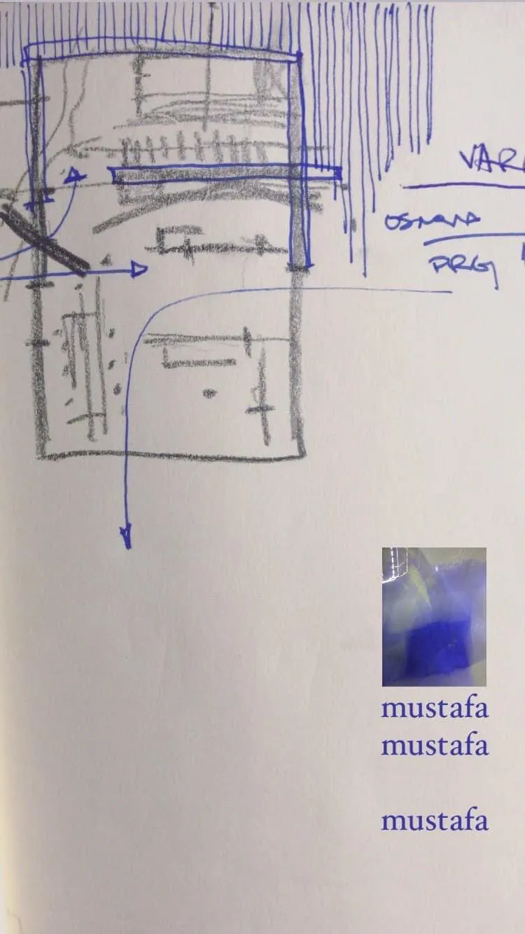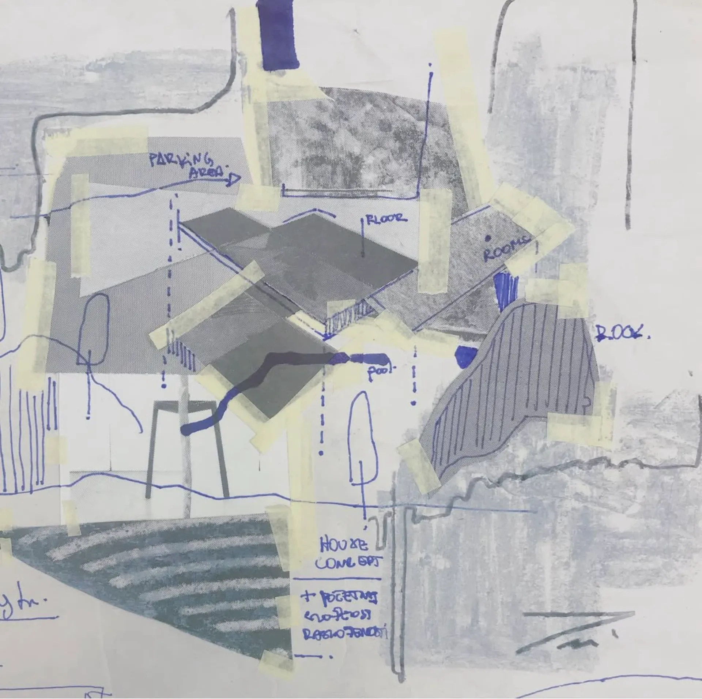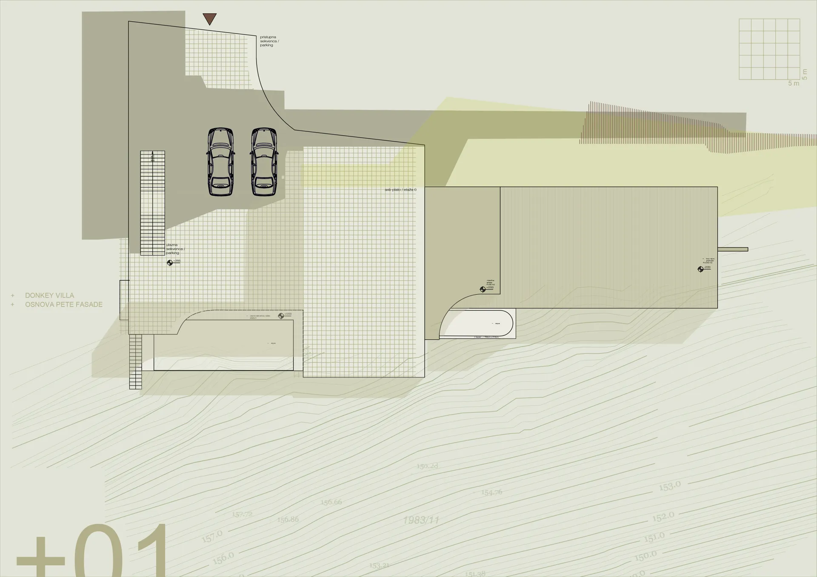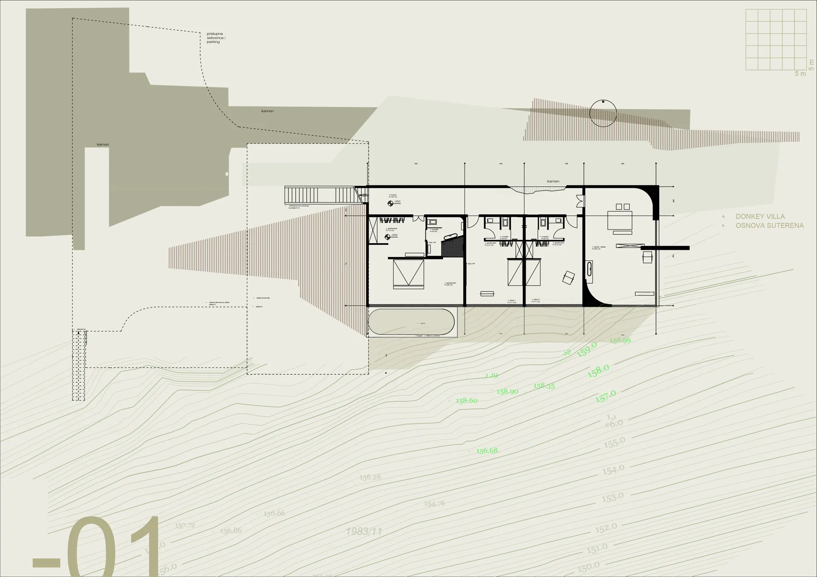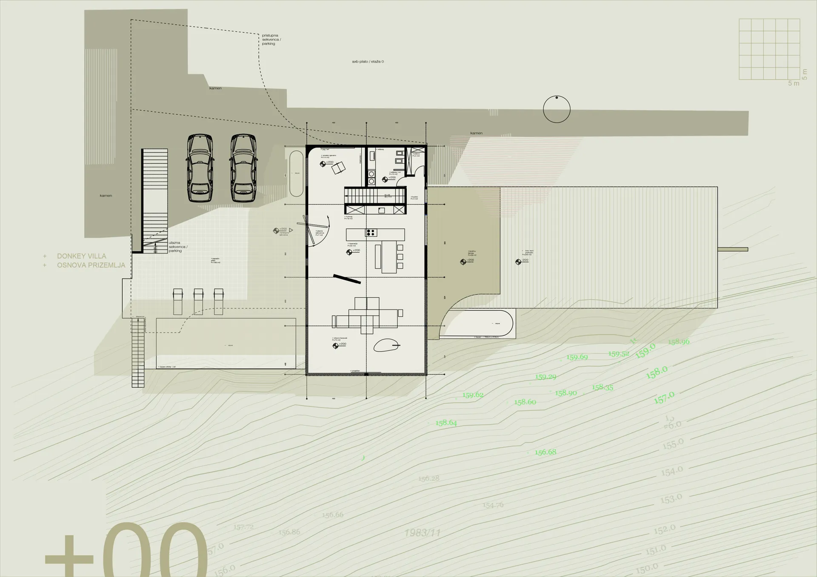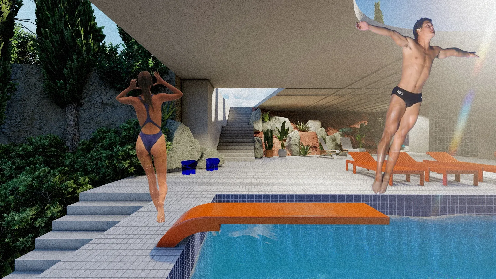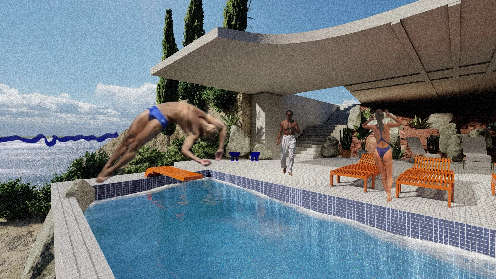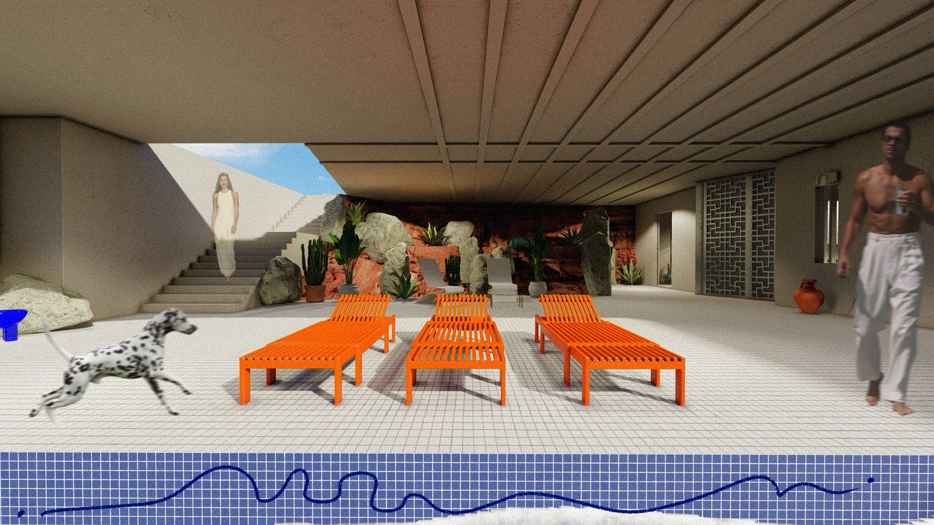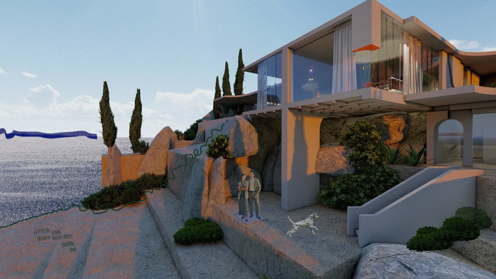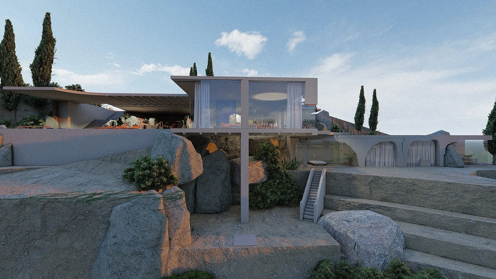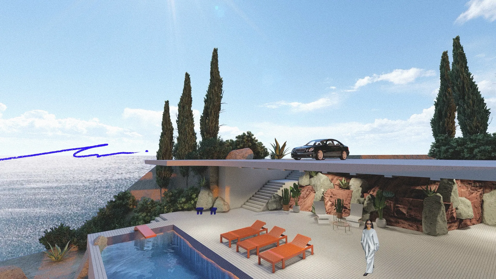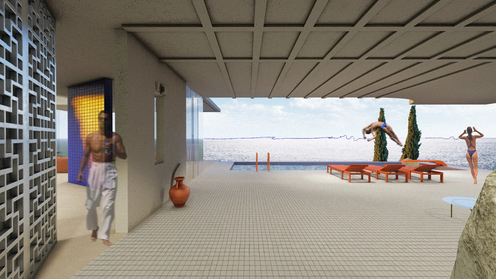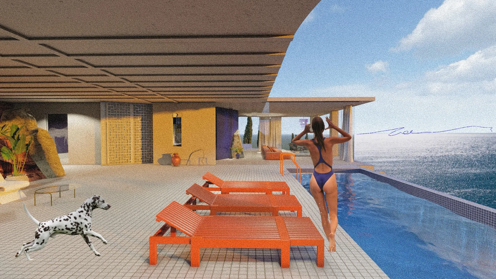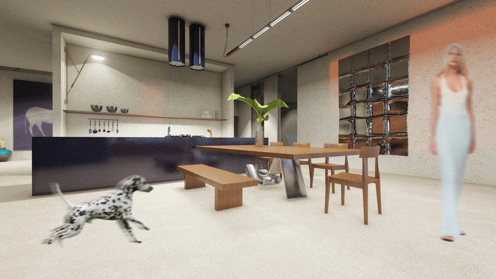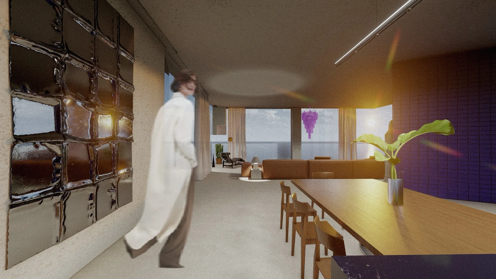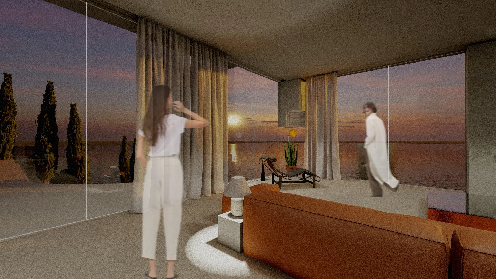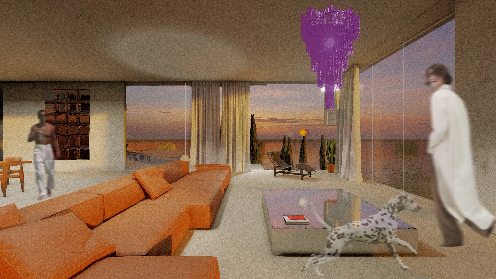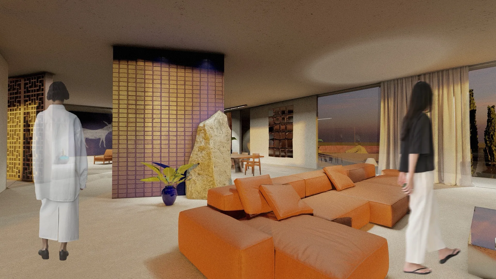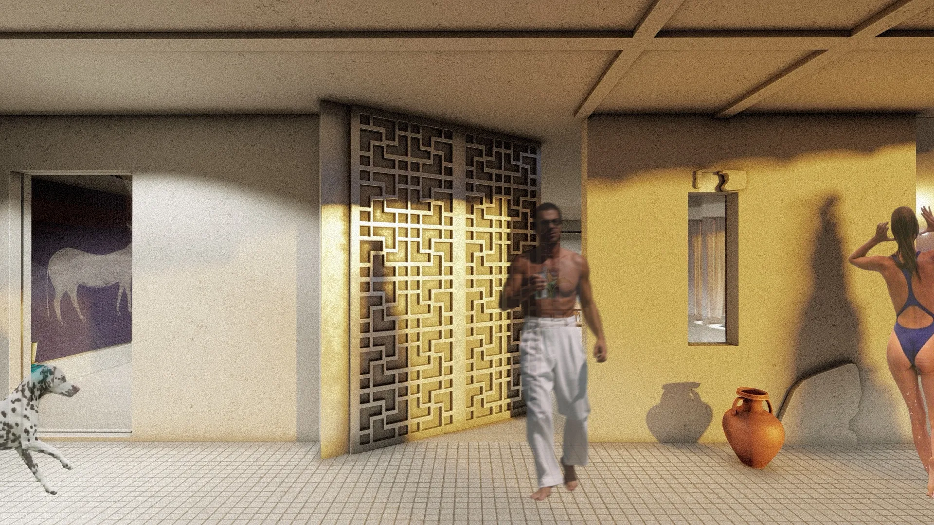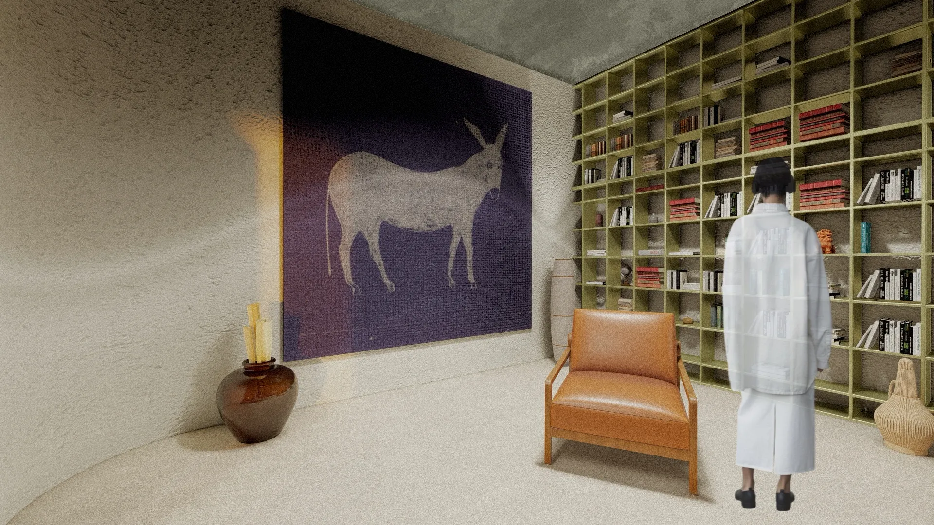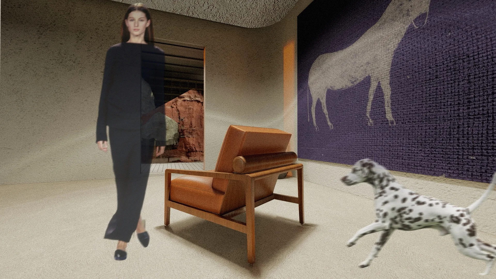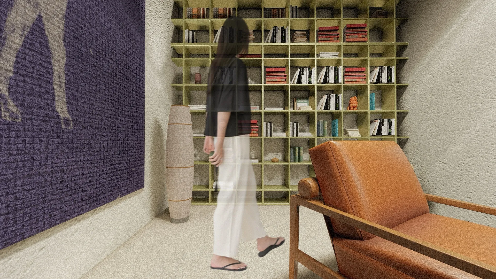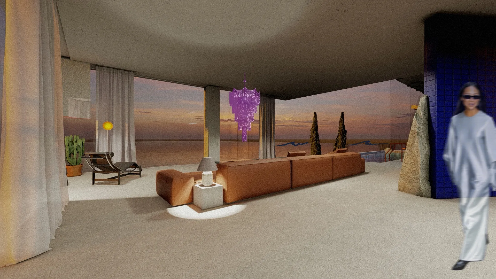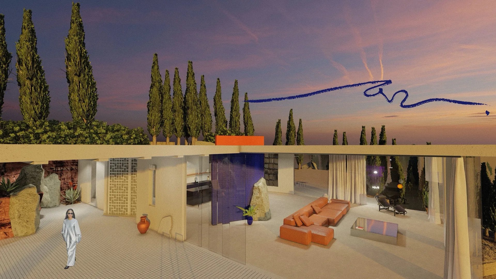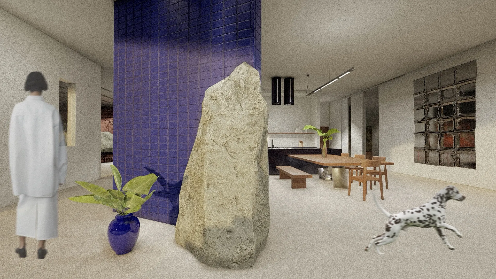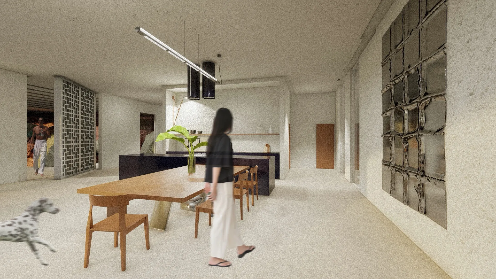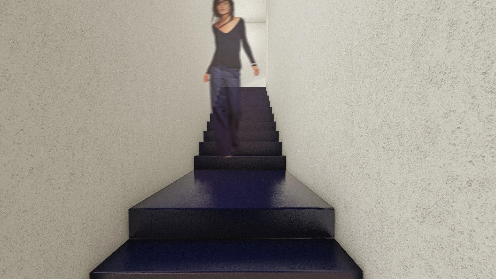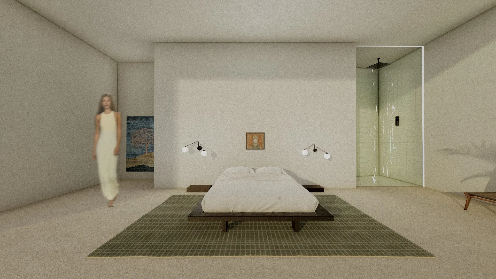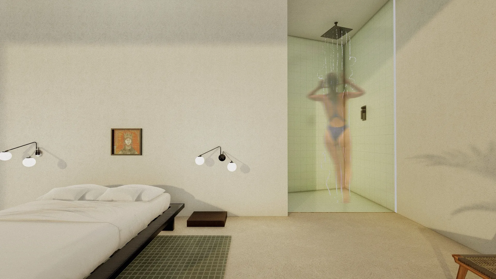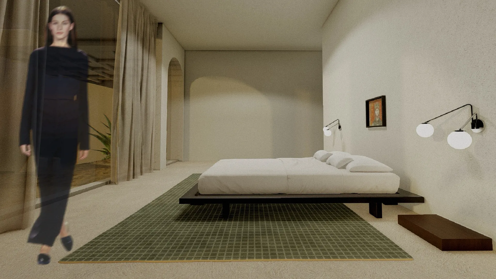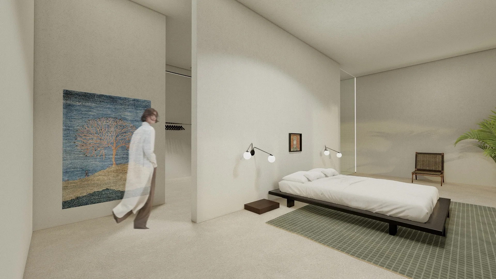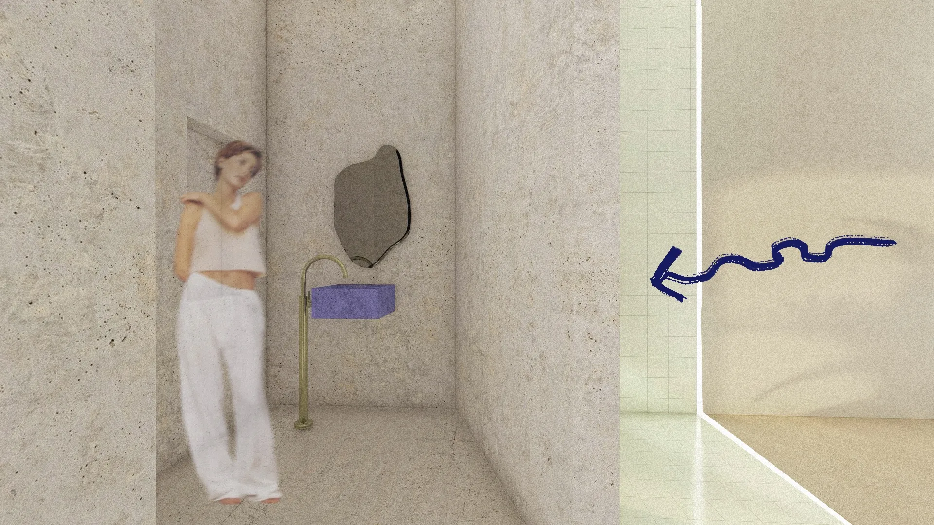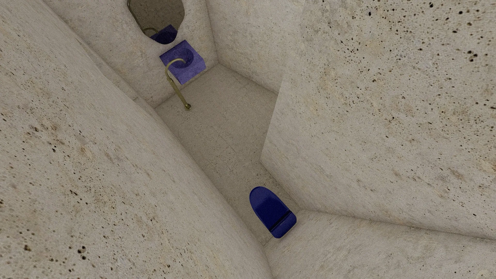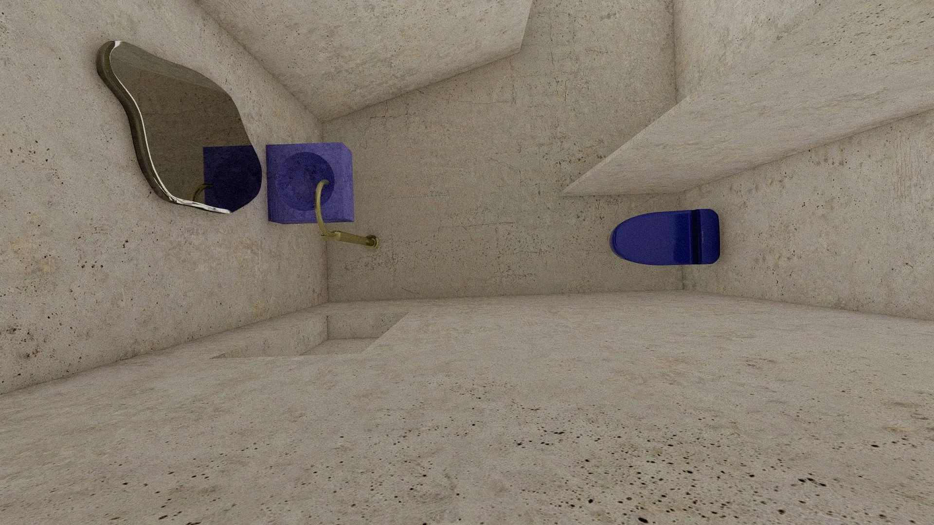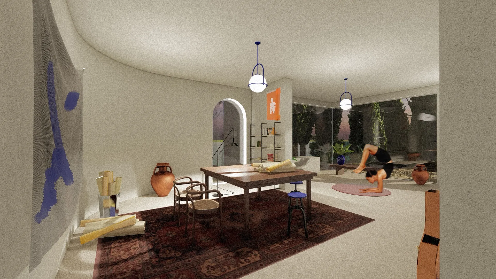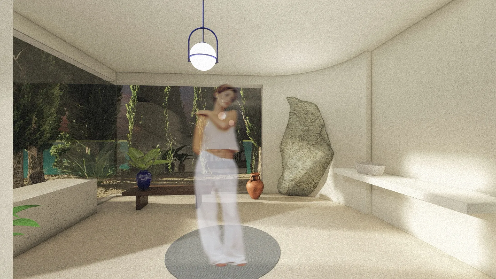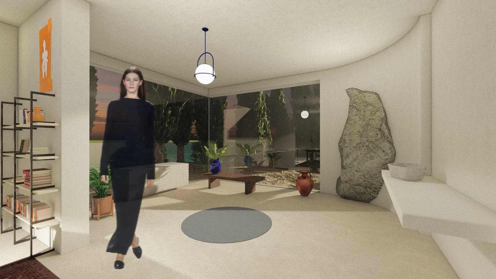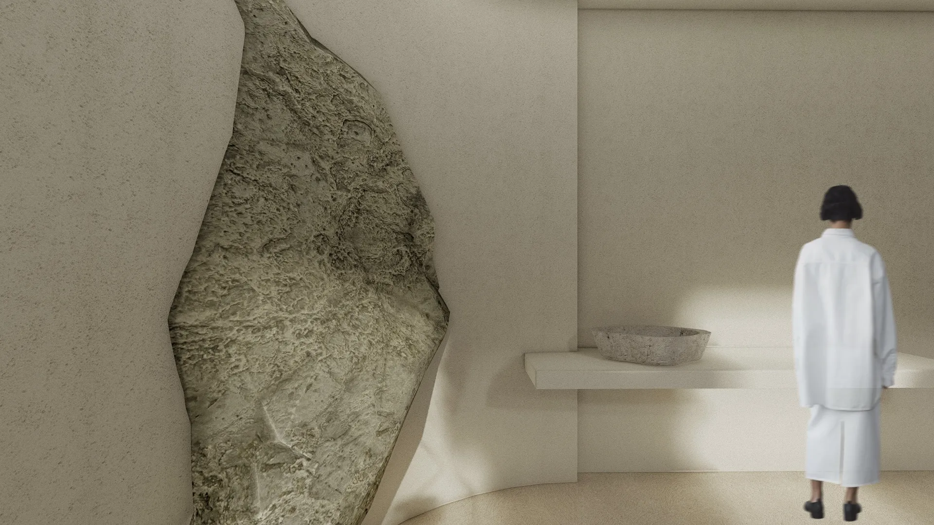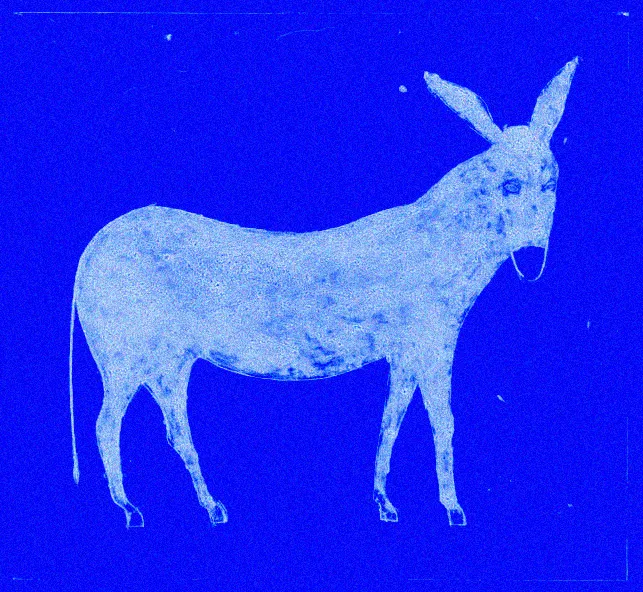Conceptual architectural project that envisions a commercial seaside villa in Herceg Novi, Montenegro, blending contemporary design with the natural beauty of its coastal surroundings. The intersecting rectangular volumes feature floating concrete elements. Its innovative layout and focus on natural integration make it a timeless and marketable retreat.
~
This architectural concept envisions a contemporary seaside villa located in Herceg Novi, Montenegro, seamlessly blending into the rocky terrain of the sub-vertical hill. The design is based on two intersecting rectangular volumes, strategically positioned to create both harmony and contrast. The primary volume is integrated directly into the hill, anchoring the structure to the landscape, while the secondary volume is rotated and partially embedded, emphasizing its connection to the natural surroundings.
The minimalist and naturalistic architectural style reflects a holistic approach, prioritizing clean lines and an organic relationship with the environment. A standout feature is the flat platform atop the main volume, which serves multiple purposes: it functions as a rooftop, an extended outdoor space, and a parking area at road level. This platform includes a cut-out section, which connects via a staircase to a lower platform at ground level. This lower platform houses the villa’s entrance and a pool area, creating a fluid transition between interior and exterior spaces.
~
The villa’s interior embraces contemporary design, with an emphasis on simplicity, functionality, and elegance, complementing its architectural form. The structure, rooted in the rugged beauty of its location, creates a seamless dialogue between modern living and the timeless allure of the Montenegrin coastline.
The villa’s design maximizes its relationship with the stunning Montenegrin coastline, orienting all spaces toward the sea to create an immersive connection with the natural surroundings. The ground level serves as the main living area, featuring an open-plan design that includes the living room, dining area, kitchen, library and sanitar rooms. This level extends seamlessly to an infinity pool and outdoor space, providing breathtaking panoramic views. The entrance to the villa is also located on this level, blending functionality with elegance.
The lower level, or minus one floor, is dedicated to private spaces, housing bedrooms and a studio atelier. These areas offer tranquility and privacy while maintaining visual and spatial communication with the sea and surrounding elements. Large glass façade walls dominate the design, creating a floating effect for the concrete flat construction elements, which appear to hover gracefully over the structure.
~
The architecture incorporates geometric pillars and rock-like volumes, anchoring the villa within its rugged terrain while enhancing its sculptural aesthetic. This interplay between robust materials and transparent elements ensures a constant dialogue between the interior and exterior, making the villa a harmonious blend of modern design and natural beauty.
~
The villa is named “Donkey Villa” as a tribute to the authentic routes traditionally used by donkeys and local residents who relied on these animals for transportation. This connection to the area’s heritage and way of life inspired the design, emphasizing harmony with the natural surroundings and respect for local culture. The name reflects the villa’s commitment to preserving and celebrating the essence of Herceg Novi’s history and its unique relationship with the environment.
Location / Herzeg Novi, Montenegro
Year / 2020
Typology / residence villa
Area / 1000 m2
Project typology / conceptual project – commercial


