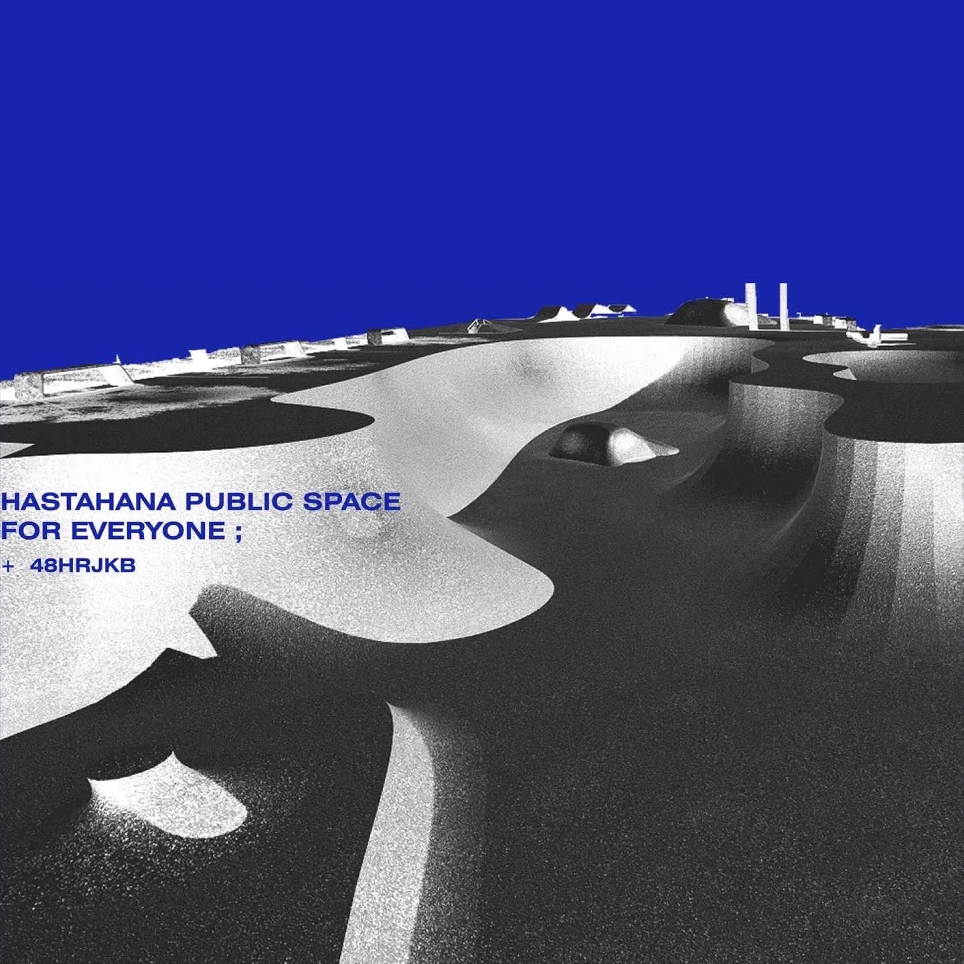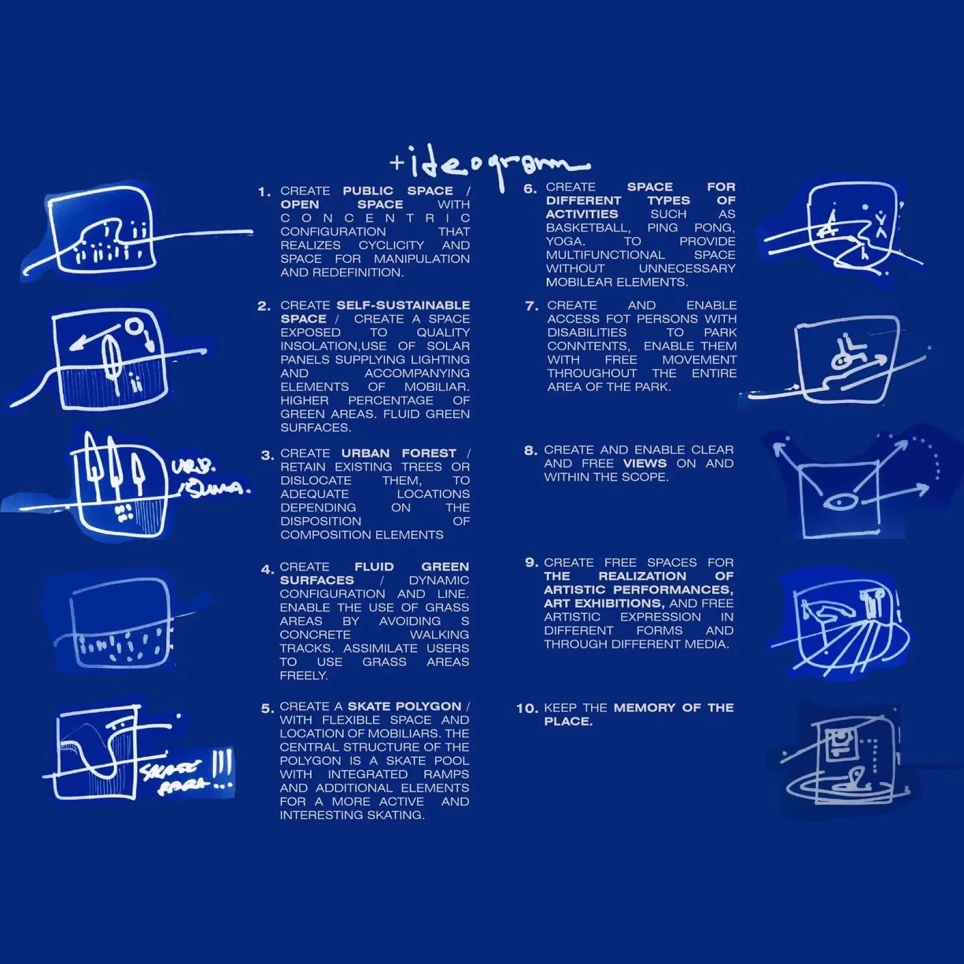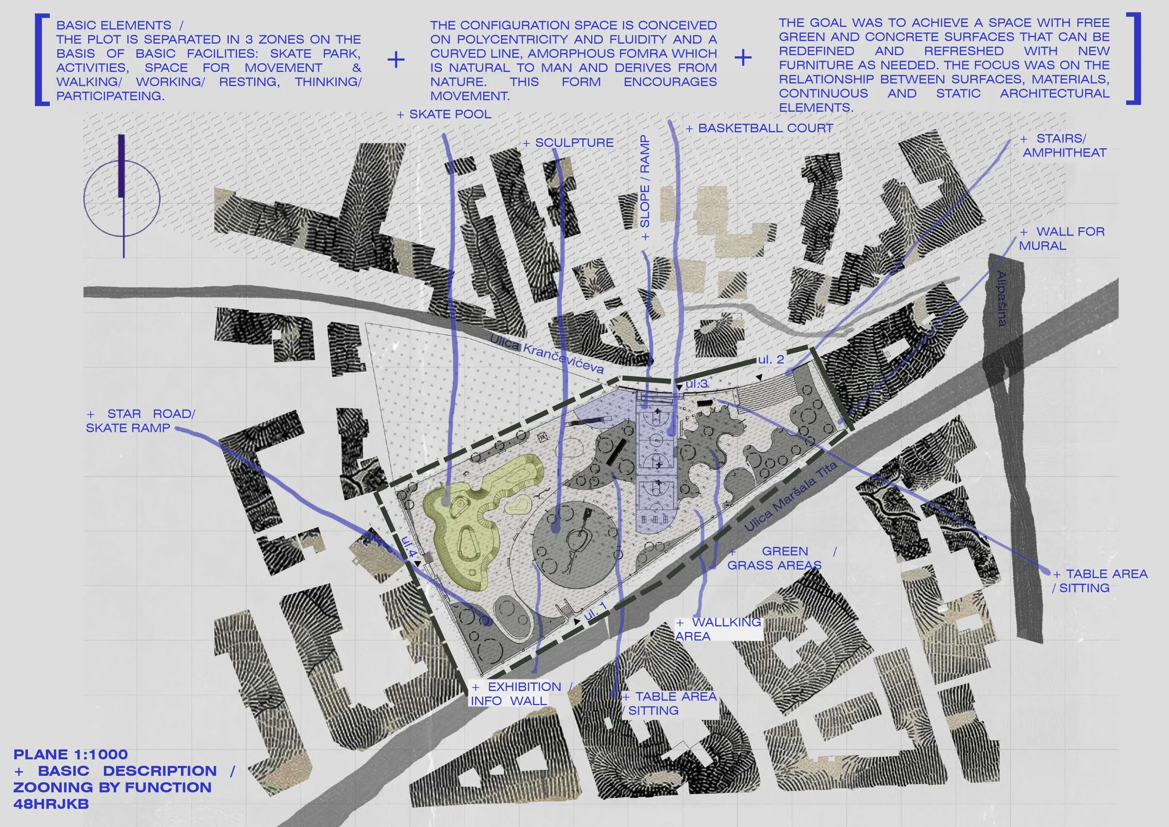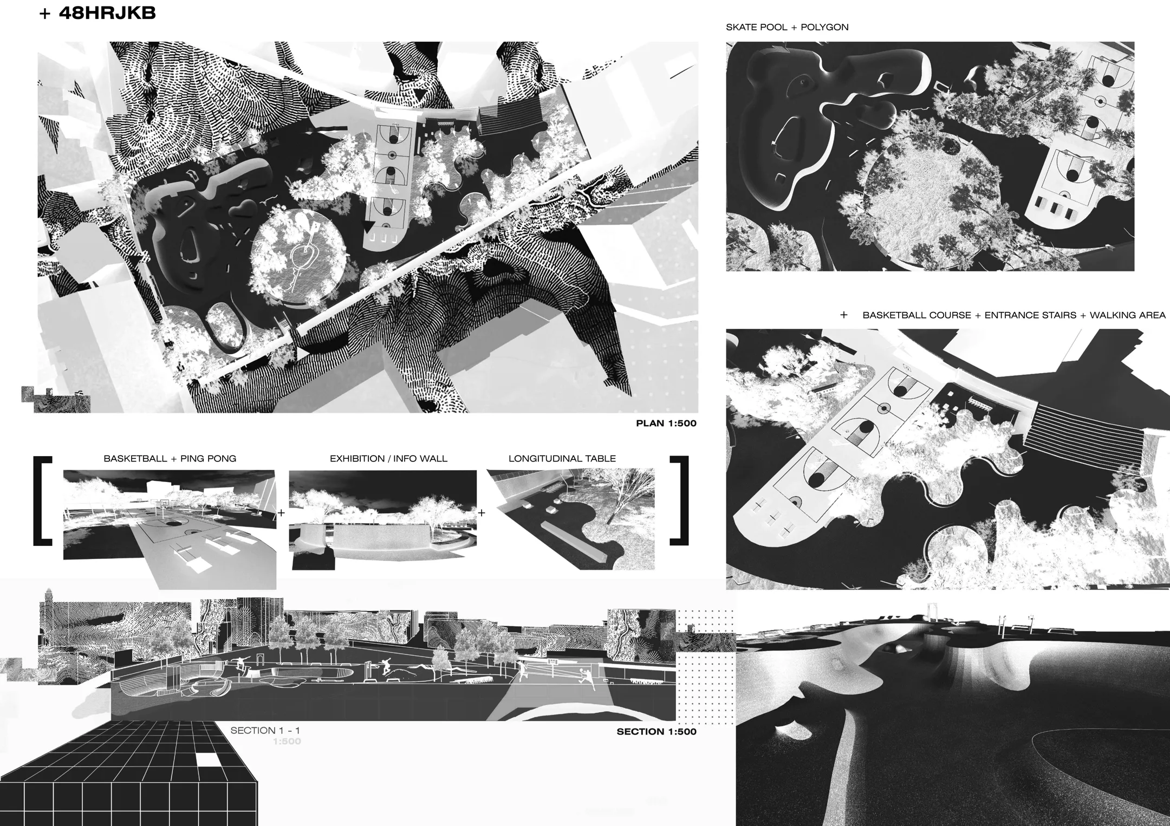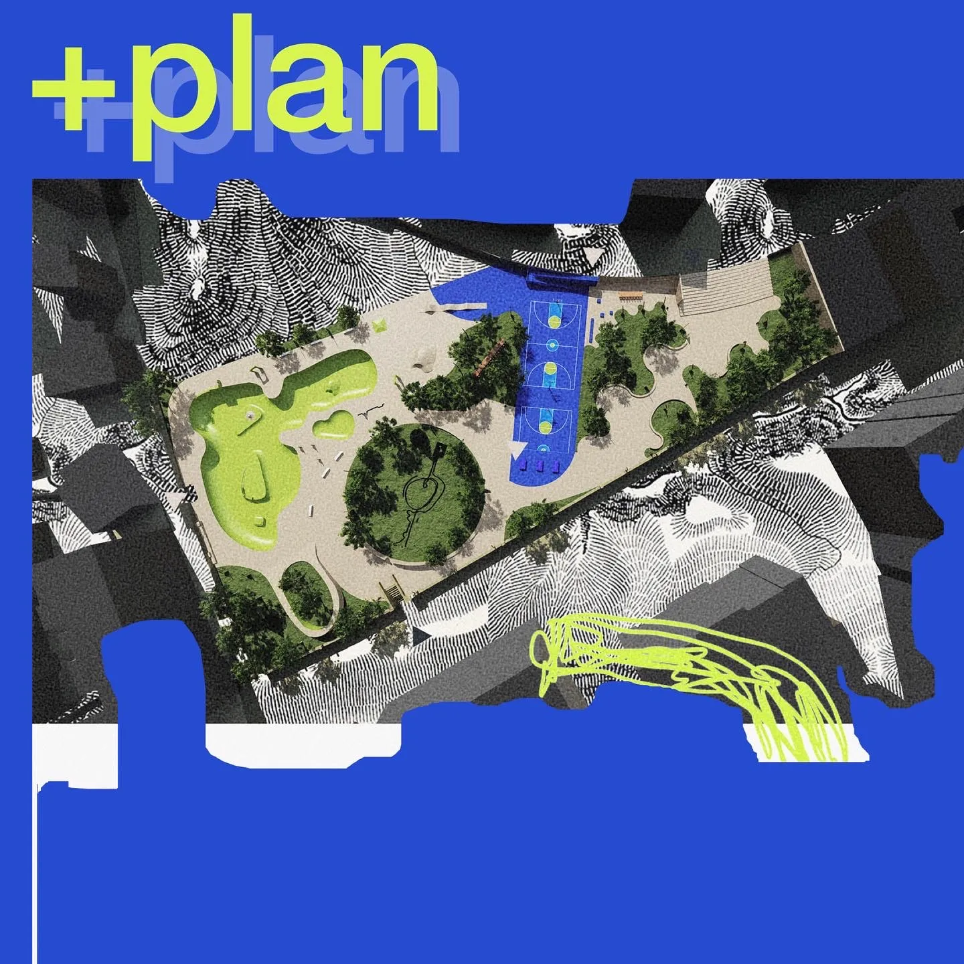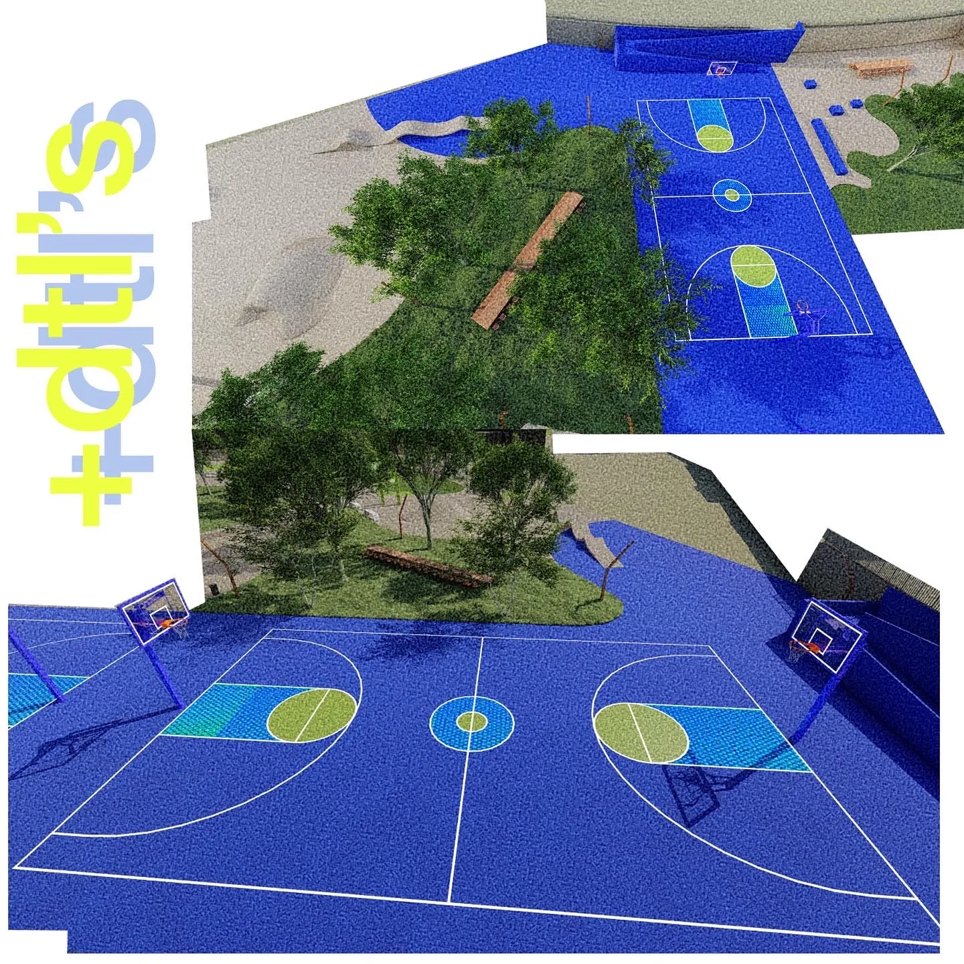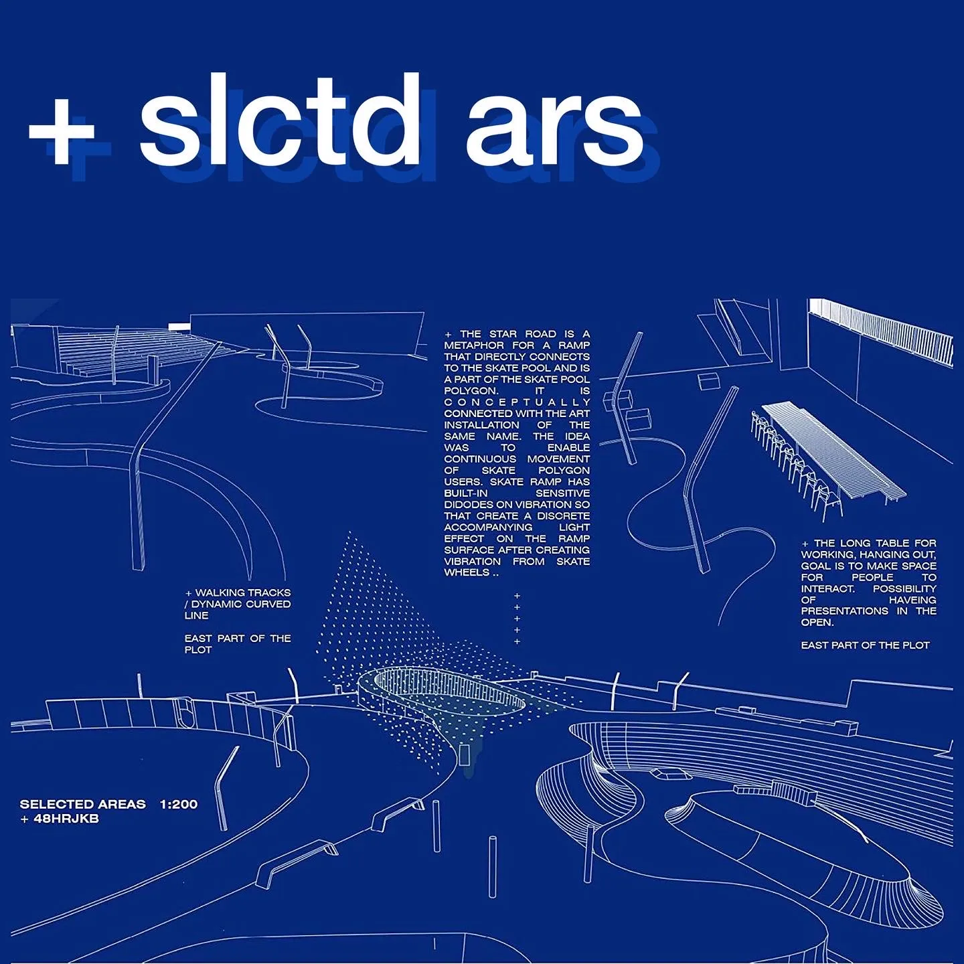A competition was organized by UNDP for the treatment of the public area of the park and skate park, with the purpose of introducing new content while preserving the existing memory of the place. The location in question is of exceptional importance for the city of Sarajevo and has been the subject of political and social disagreements regarding its treatment, new functions, purposes, and appearance.
~
The concept is based on simple principles and user needs. The objective was to create a space that offers users diverse content and areas for different activities. The space is zoned based on the dominant function within each specific area. It is observed through both fragmentation and integration. Additionally, it was important to ensure fluid movement, avoid physical barriers, and organize the plot in a way that allows for free, flexible spaces that can always be redesigned using mobile elements.
~
Zones
The space is divided into four zones:
- Skate Pool / Polygon
- Activities
- Rest / Seating
- Culture
Each zone is treated formally, functionally, and environmentally.
~
Concept
The concept is based on simple principles and user needs. The objective was to create a space that offers users diverse content and areas for different activities. The space is zoned based on the dominant function within each specific area. It is observed through both fragmentation and integration. Additionally, it was important to ensure fluid movement, avoid physical barriers, and organize the plot in a way that allows for free, flexible spaces that can always be redesigned using mobile elements.
~
Zone 1: Skate Pool / Polygon
The skate pool is conceived as a polygon with various additional facilities and equipment, such as pyramidal ramps, an amorphous field, a pool, arches, bars, and a star track. The skate pool occupies one-third of the plot area and has a depth of 250 cm. All existing ramps on the plot can be restored and recycled for the new skate pool. The surface of the pool has ideal granulation and is coated with a layer of photosensitive paint, which changes color depending on the intensity of the daylight or nighttime lighting.
Zone 2: Activities
In the activity zone, there is a basketball court, a half-basketball court, and three ping pong tables. This zone is bordered by a green belt and a seating area with furniture in various forms, from movable to immovable. The activity zone is accessible via a two-lane ramp, which also provides access for people with disabilities.
Zone 3: Rest / Seating
The rest and seating area consists of a characteristic long table, located in two positions on the plot. The goal was to create a multifunctional outdoor element that fosters communication. One table is situated on a green surface with seedlings, while the other is positioned on a concrete surface along a supporting wall that allows for presentations and projections. Seating furniture is integrated into concrete walkways and the skate pool. A second group of movable furniture is made of wood, and tables are equipped with electrical outlets supplied by solar panels integrated into the floor substrate.
Zone 4: Culture
The space for cultural events, such as exhibitions and performances, extends across the entire plot. The exhibition walls feature information and historical facts related to the Hastahana location, as well as the possibility for murals, graffiti, and art exhibitions. Activities in this space are partially controlled, following a well-defined concept. On the east side of the plot, there is a wall designated for murals and graffiti. In the geometric center, a cyclic island enclosed by a wall is intended for exhibitions and projections. This area also features an art installation by a German artist.
Location / Sarajevo, Bosnia & Herzegovina
Year / 2022
Typology / urban planing
Area / 2000 m2
Project typology / conceptual project – competition

