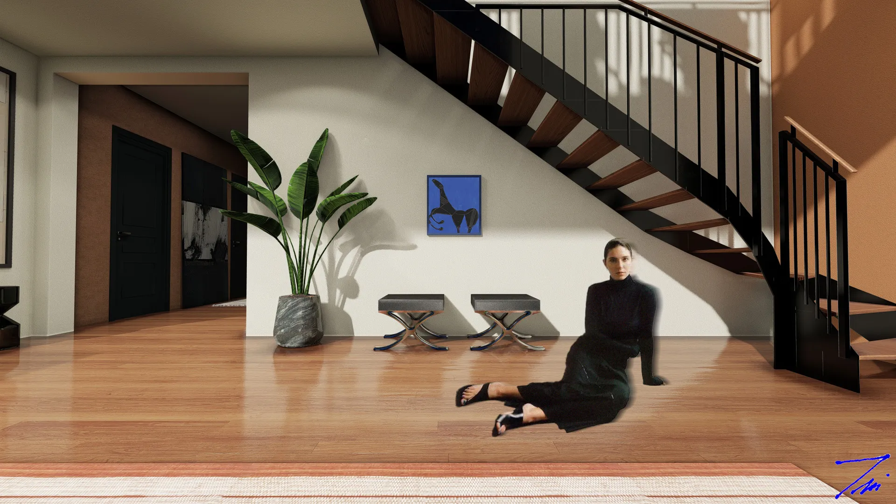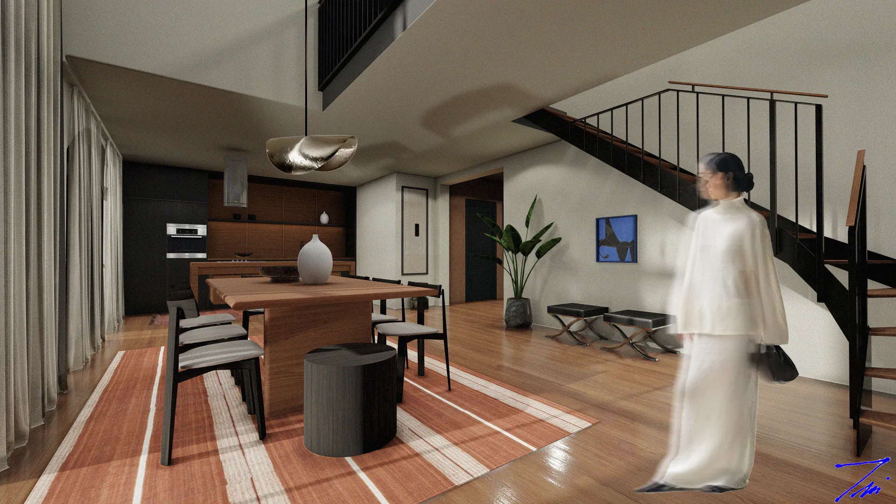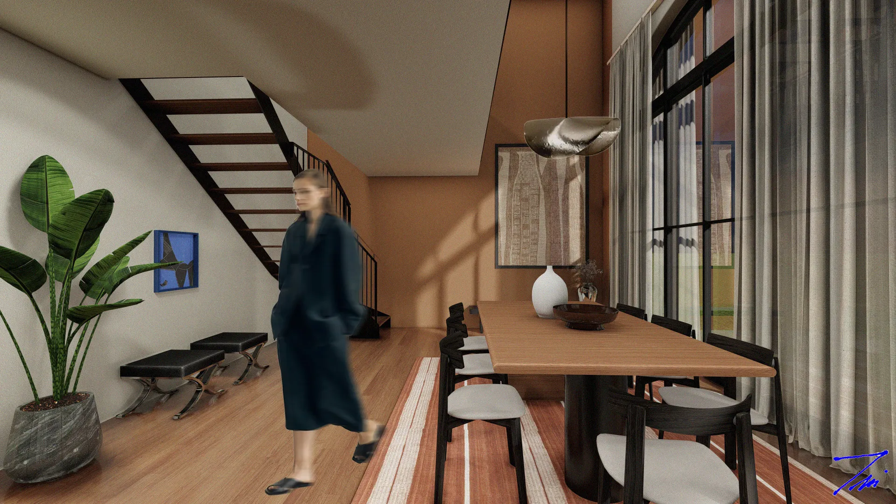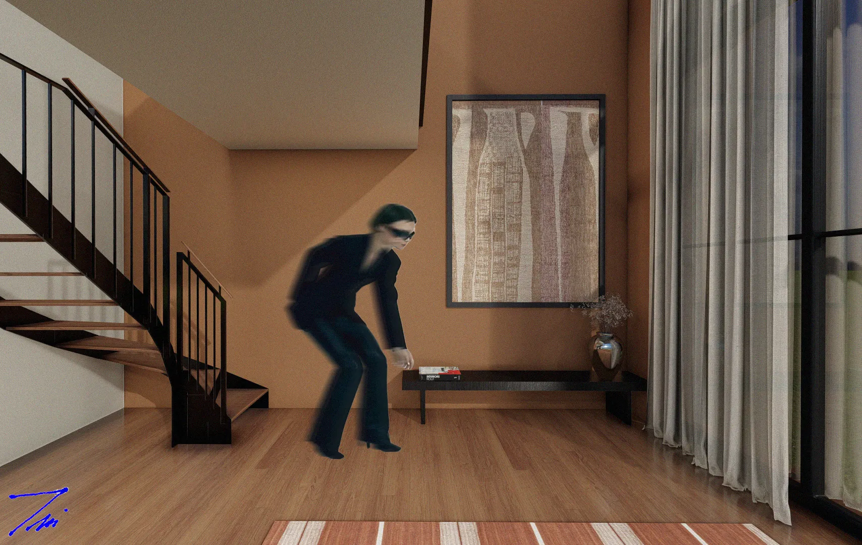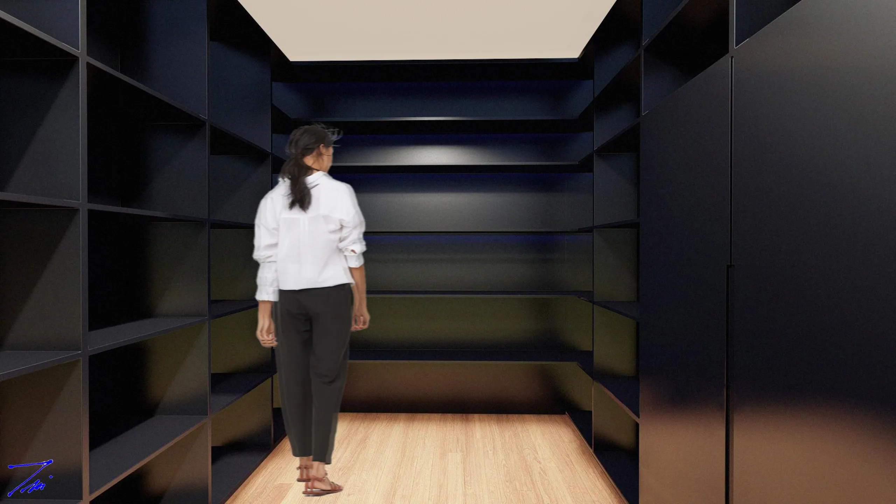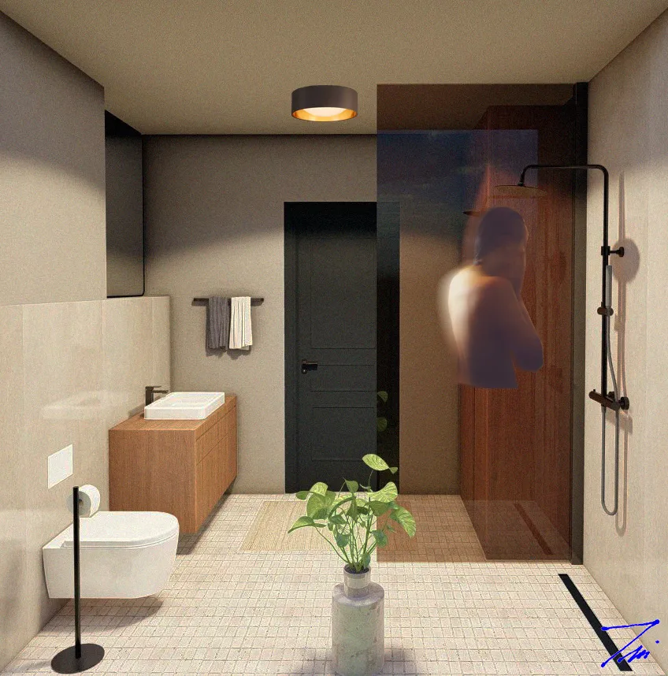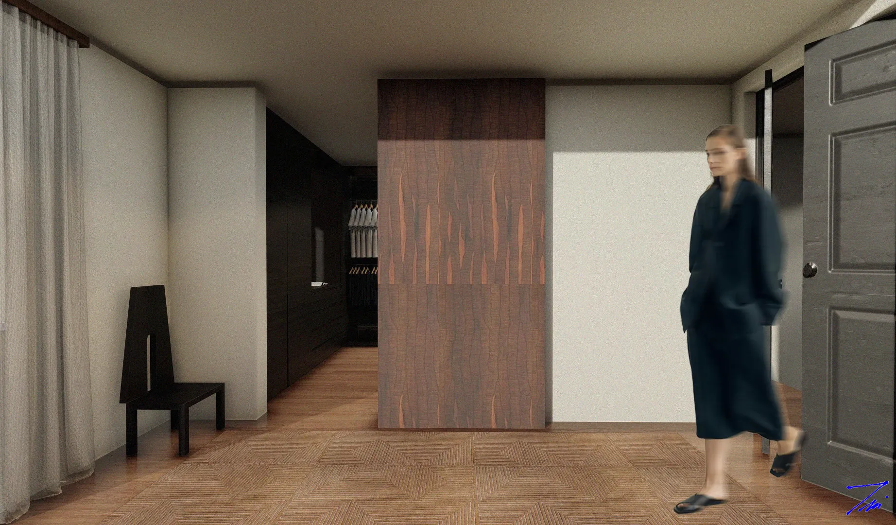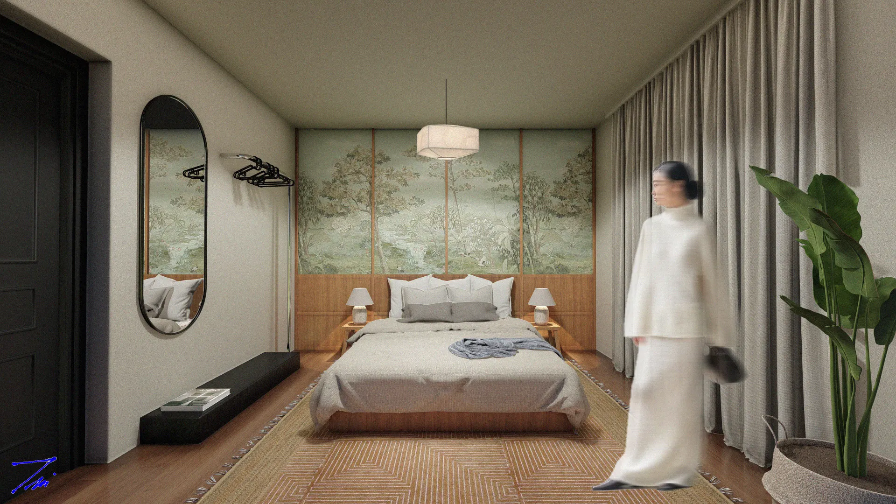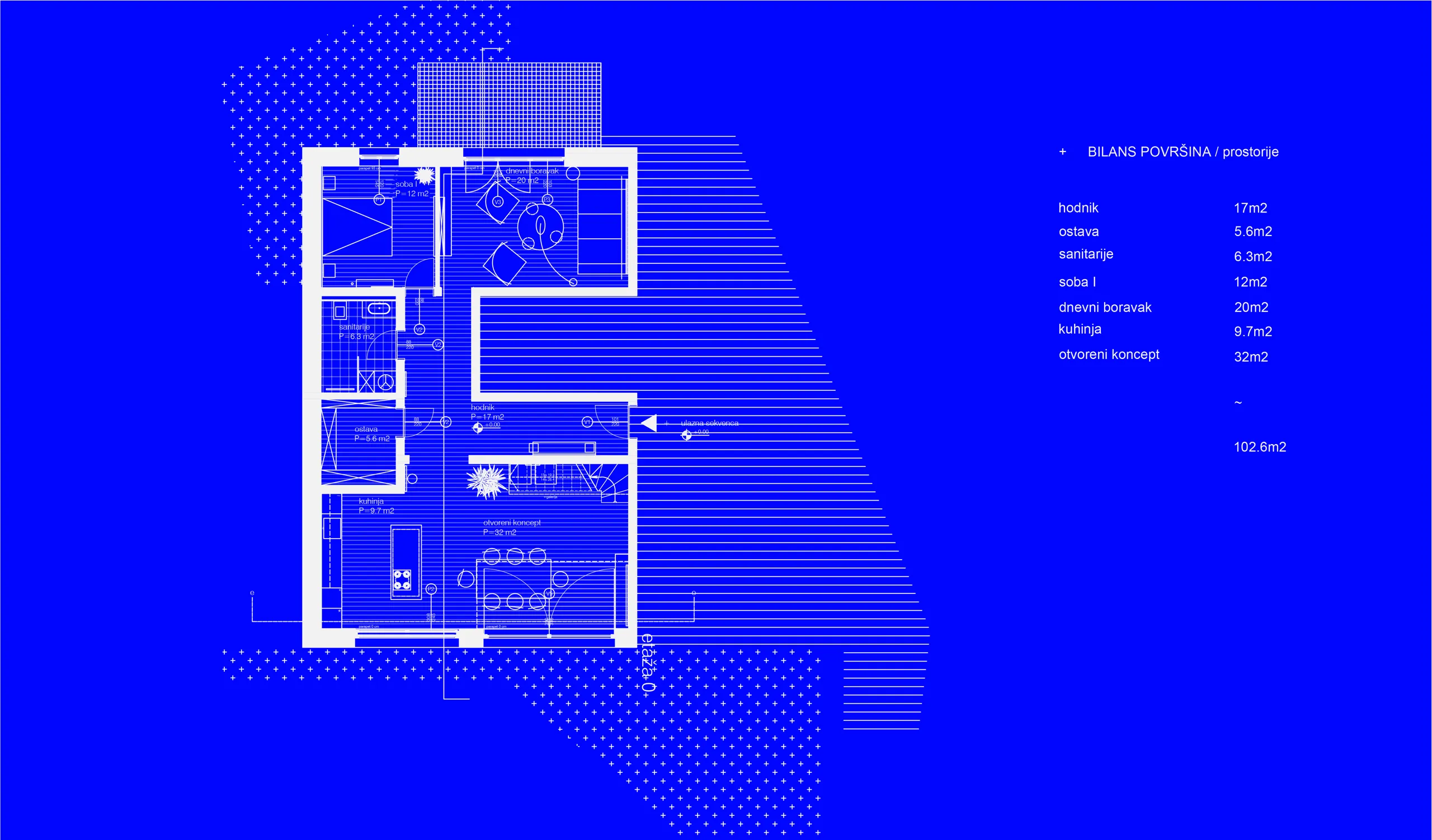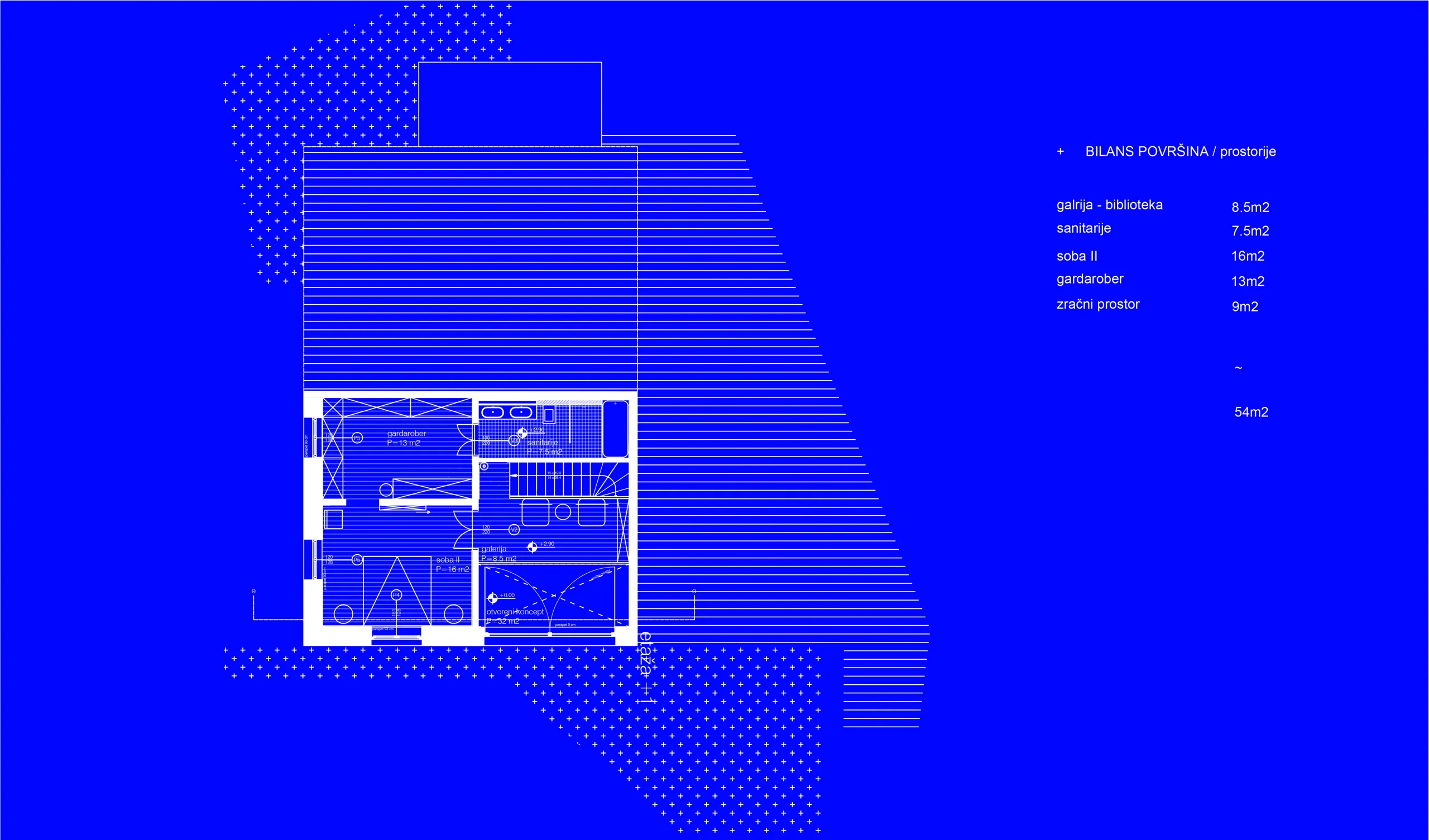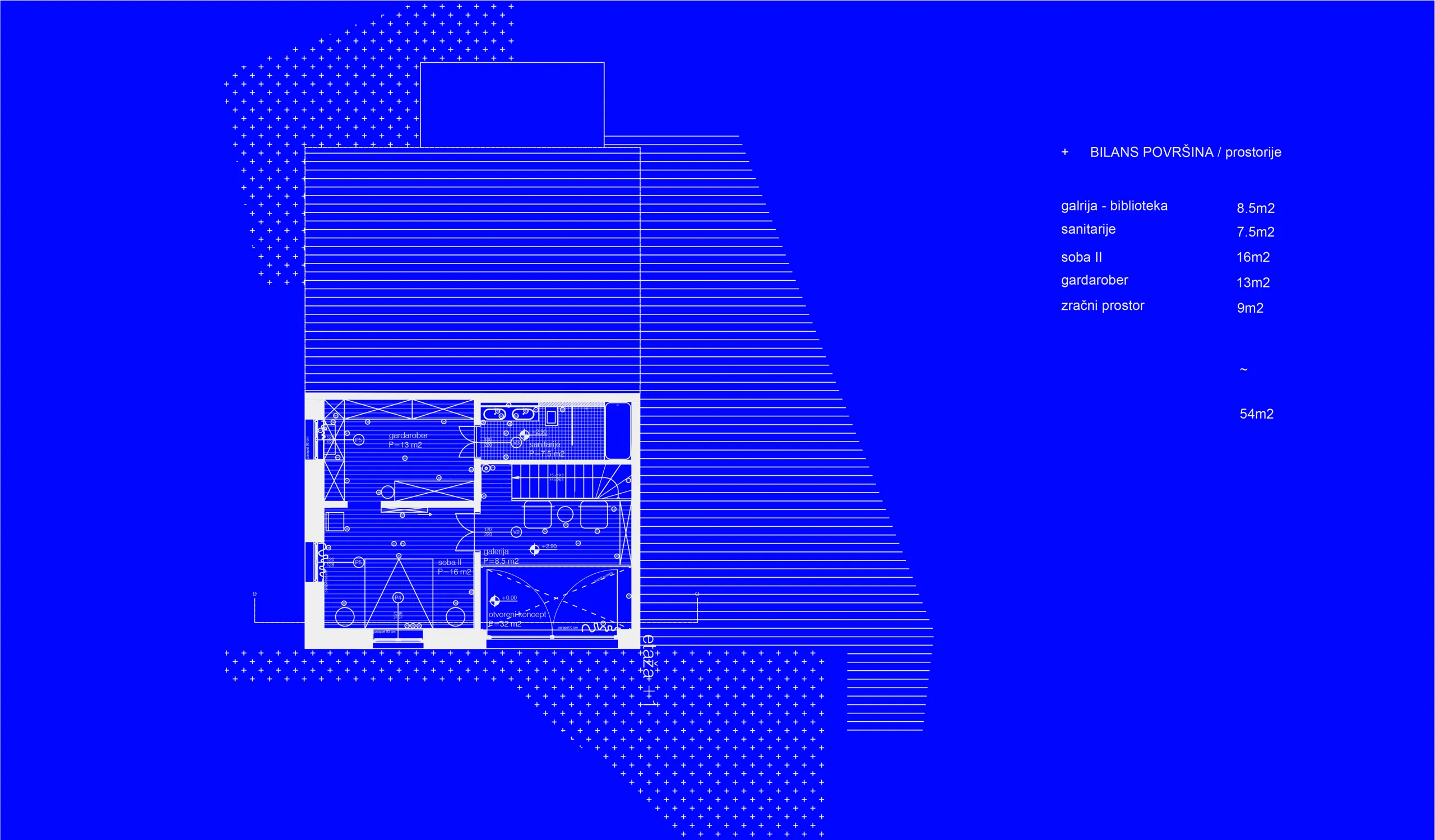Process of Creating the Conceptual and Main Project for the Interior Design, Redesign, and Adaptation – Total Desig. An interior design project for a residential space of one hundred fifty-two square meters that involves creating a personalized and functional living environment through conceptual, commercial, and main design phases. This comprehensive approach transforms the interior into a harmonious and authentic living space.
~signed home.
~
Key Terms:
- House
- Man – Male
- Harmony
- Balance
- Art – Sculptural
- Leveling
- Material – Texture
- Symmetry
- Contemporaneity
- Vintage
- Décor
- Spatial Freedom and Occupancy
- Naturalness + Form
~
Project Objective:
The goal of the process is to create a comprehensive interior design solution for the residential space. The interior adaptation involves conceptualizing and developing solutions focused on functionality, plasticity, spatial and planar activation, and personalization through a multidisciplinary approach that emphasizes architectural principles and aligns with the client’s needs.
The residential unit will be intensively used as a living space. Therefore, it should have a clearly defined functional structure and practicality, shaped through all internal and external design aspects. Establishing clear communication between the user and the space is essential.
~
Personalization of the space will be achieved through design elements, tactile qualities, sculptural forms, and distinctive features that embody the essence of Apartment 1/2.
Location / Munich, Germany
Year / 2024
Typology / interior design
Area / 152 m2
Project typology / conceptual project & main design project

