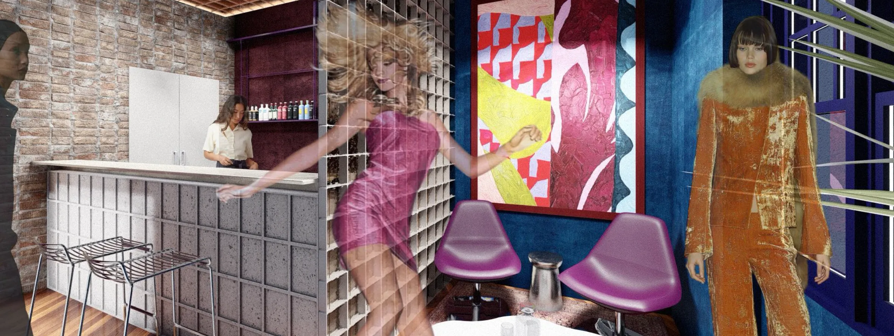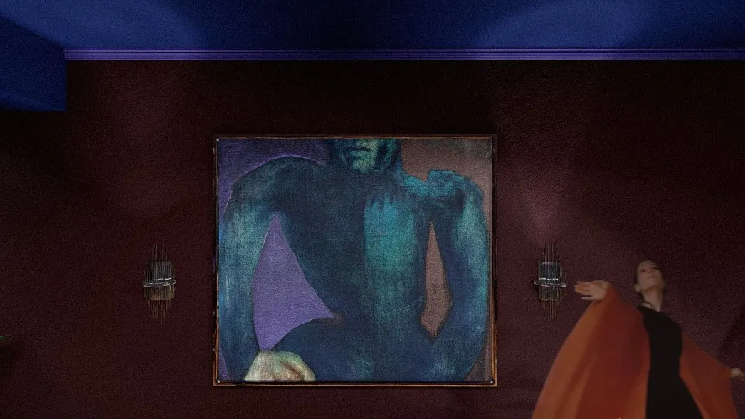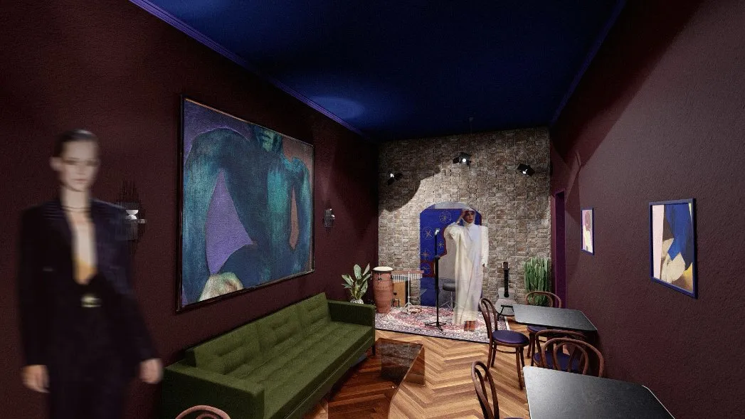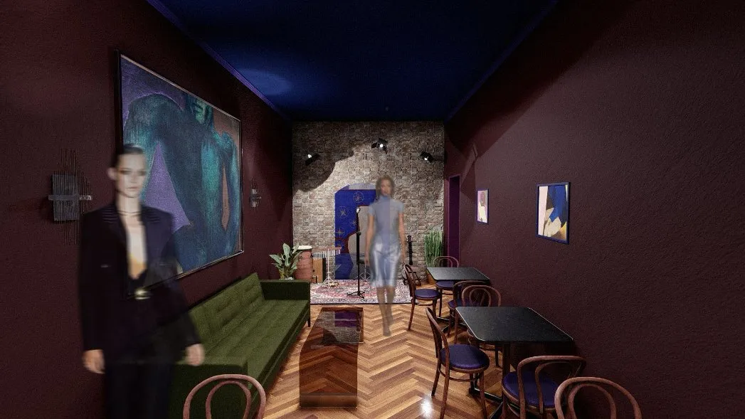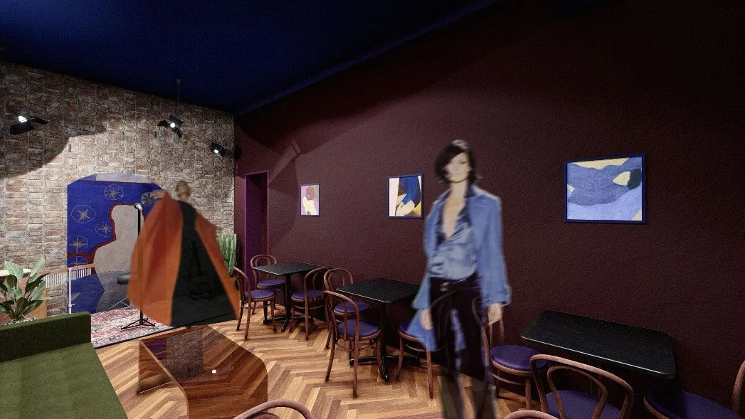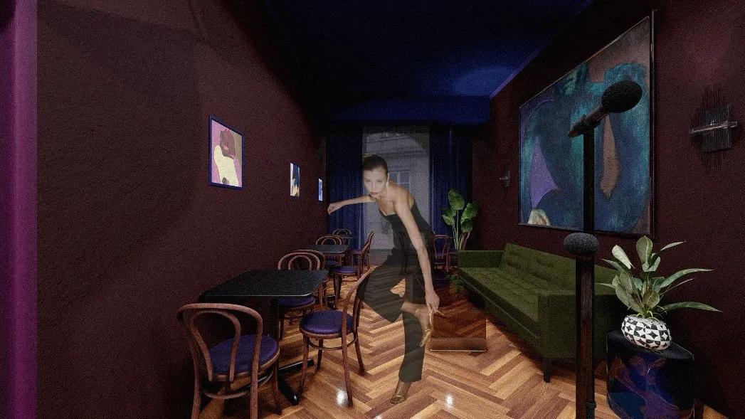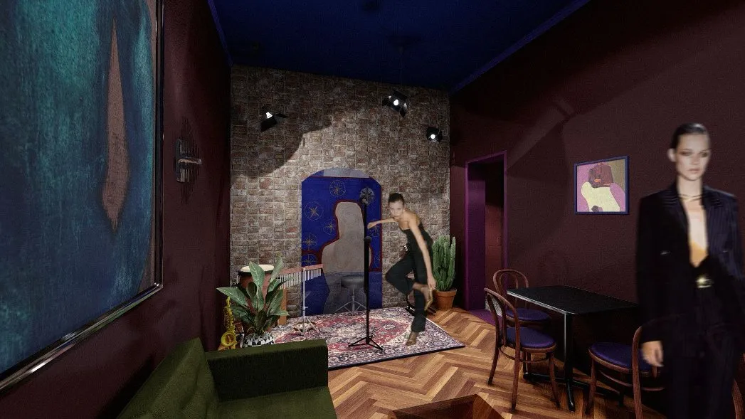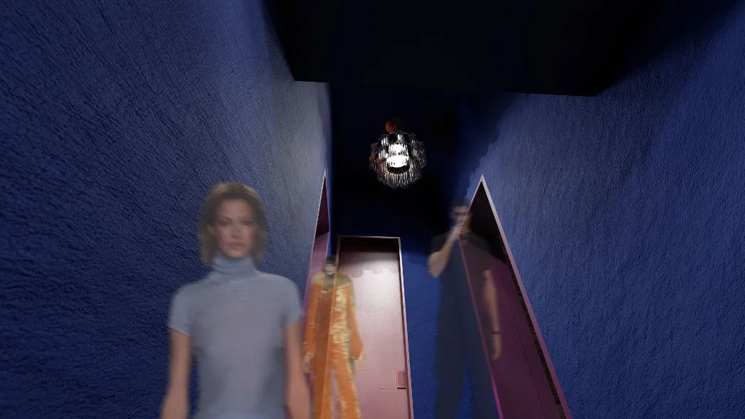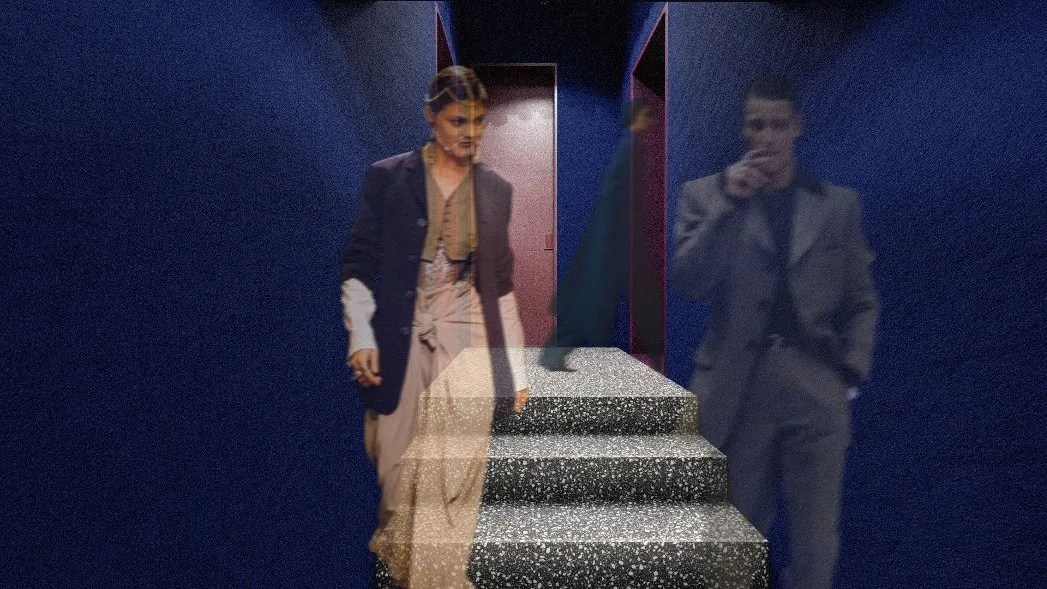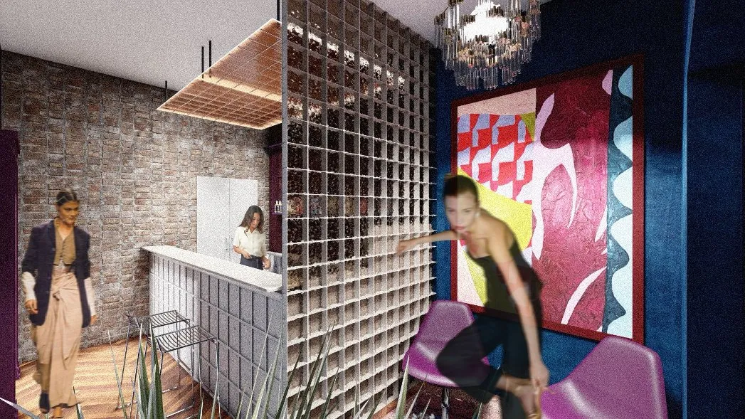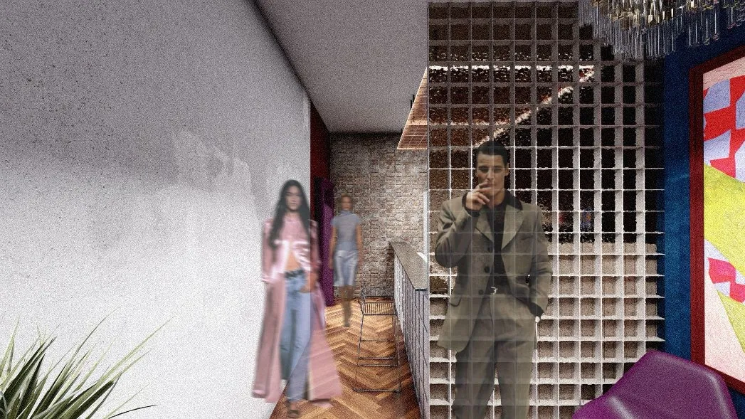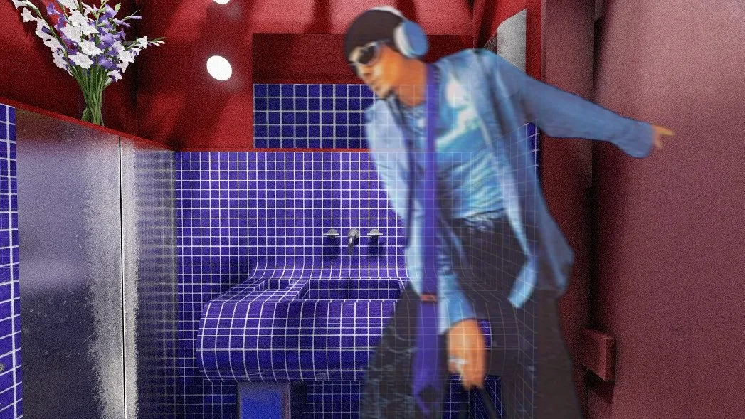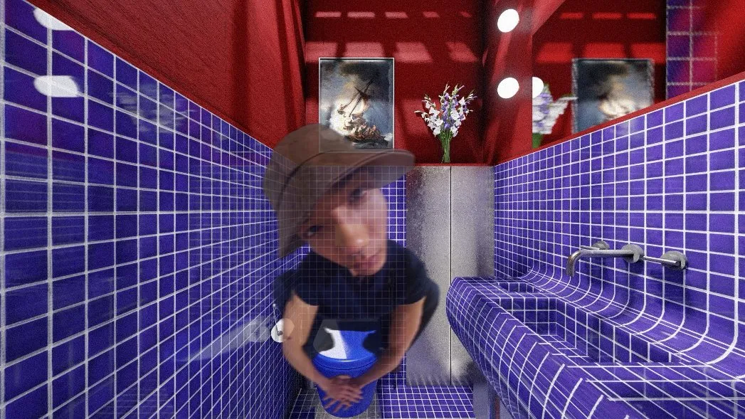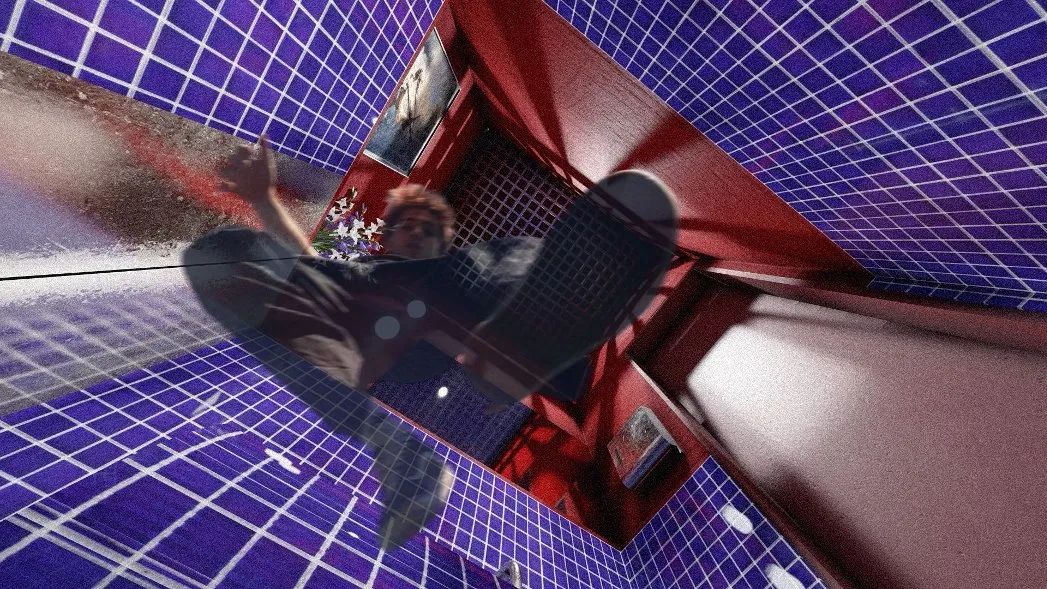The jazz club project is located on Titova Street, the main street of Sarajevo. The space spans approximately 45 square meters and was designed with a conceptual approach, reflecting the authentic character and identity of a night bar and nightclub. This project aims to create a unique atmosphere for its visitors.
~
Jazz Club on Tito Street — Architectural Narrative
Located on Sarajevo’s main artery, Tito Street, our jazz club occupies a compact yet evocative 45-square-meter space. The concept is driven by contrast, character, and an immersive sensory experience, reflecting the duality and spirit of jazz itself.
Upon entry, visitors pass through a narrow, transitional corridor. A terrazzo staircase in white and gray tones draws the eye upward, while a crystal chandelier casts a soft, fractured light—setting the tone for what lies beyond.
The club unfolds into two distinct yet interconnected spaces:
The Left Room
This area is introspective and poetic. Deep burgundy, dark blue, and gray tones dominate, paired with velvet textures and mid-century furniture. It is a space that invites thoughtful listening, reflection, and dialogue—intellectual and sensual, like a well-structured jazz composition. The ambiance resonates with the weight and warmth of tradition.
The Right Bar Station
In contrast, the right side is energetic and decadent, embracing influences of pop art and art deco. Brass, polished stone, and playful lighting create a space that is both elegant and provocative. Here, the night pulses with rhythm—celebratory, spontaneous, alive.
Together, these rooms form a spatial composition that embodies jazz: layered, expressive, and timeless. The result is not just a bar or a club, but a curated atmosphere where sound, light, and material converge into an identity of their own.
Location / Sarajevo, Bosnia and Herzegovina
Year / 2025
Typology / interior design
Area / 40 m2
Project typology / conceptual project & main design project

