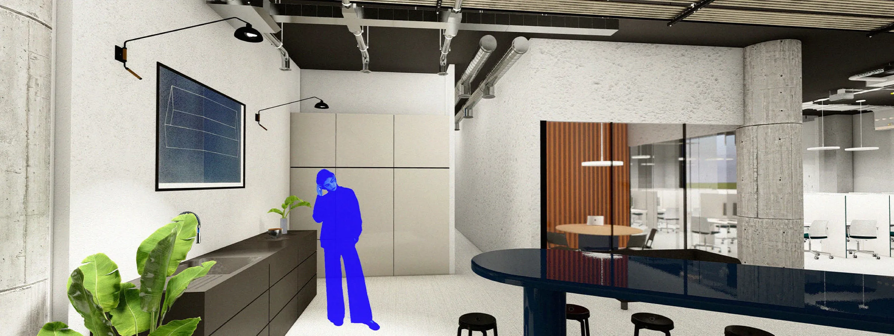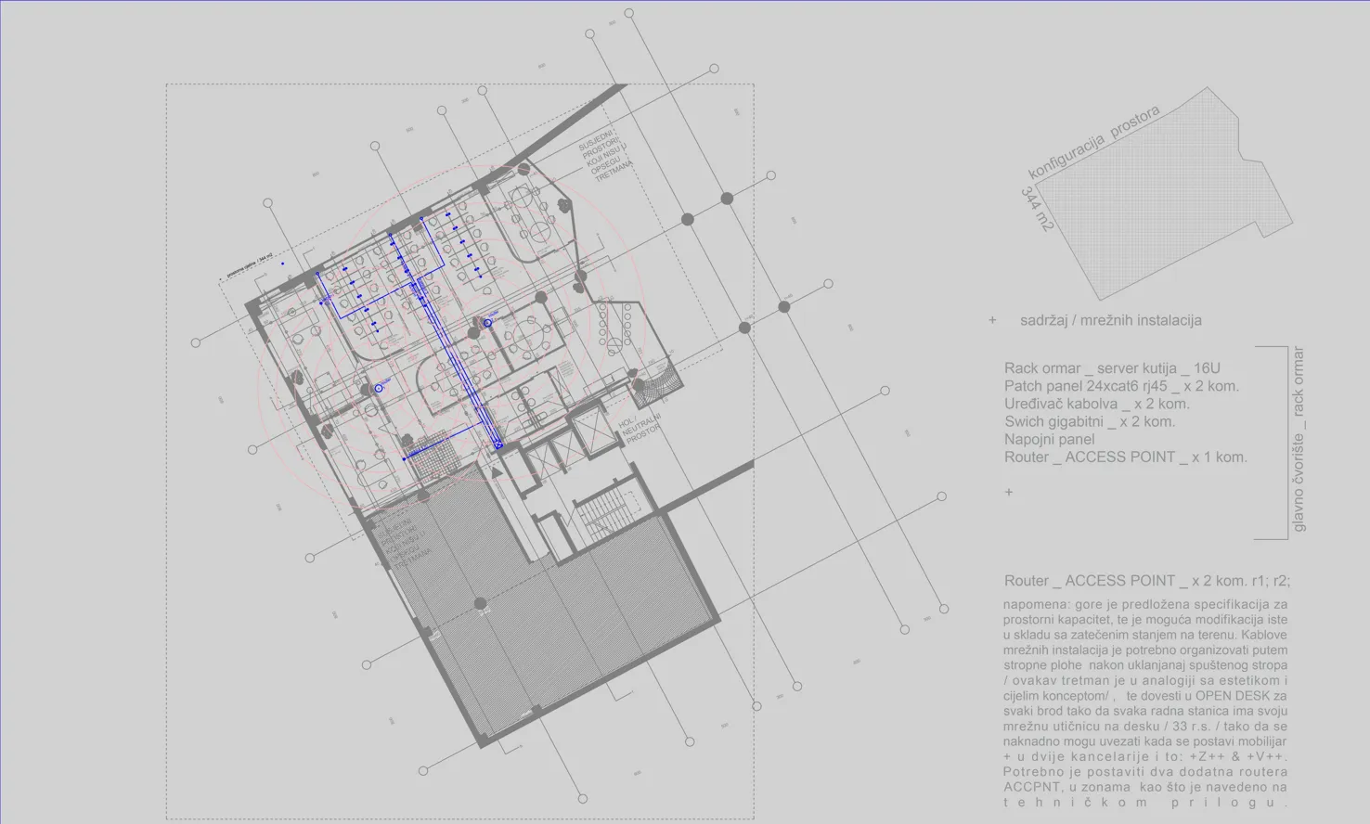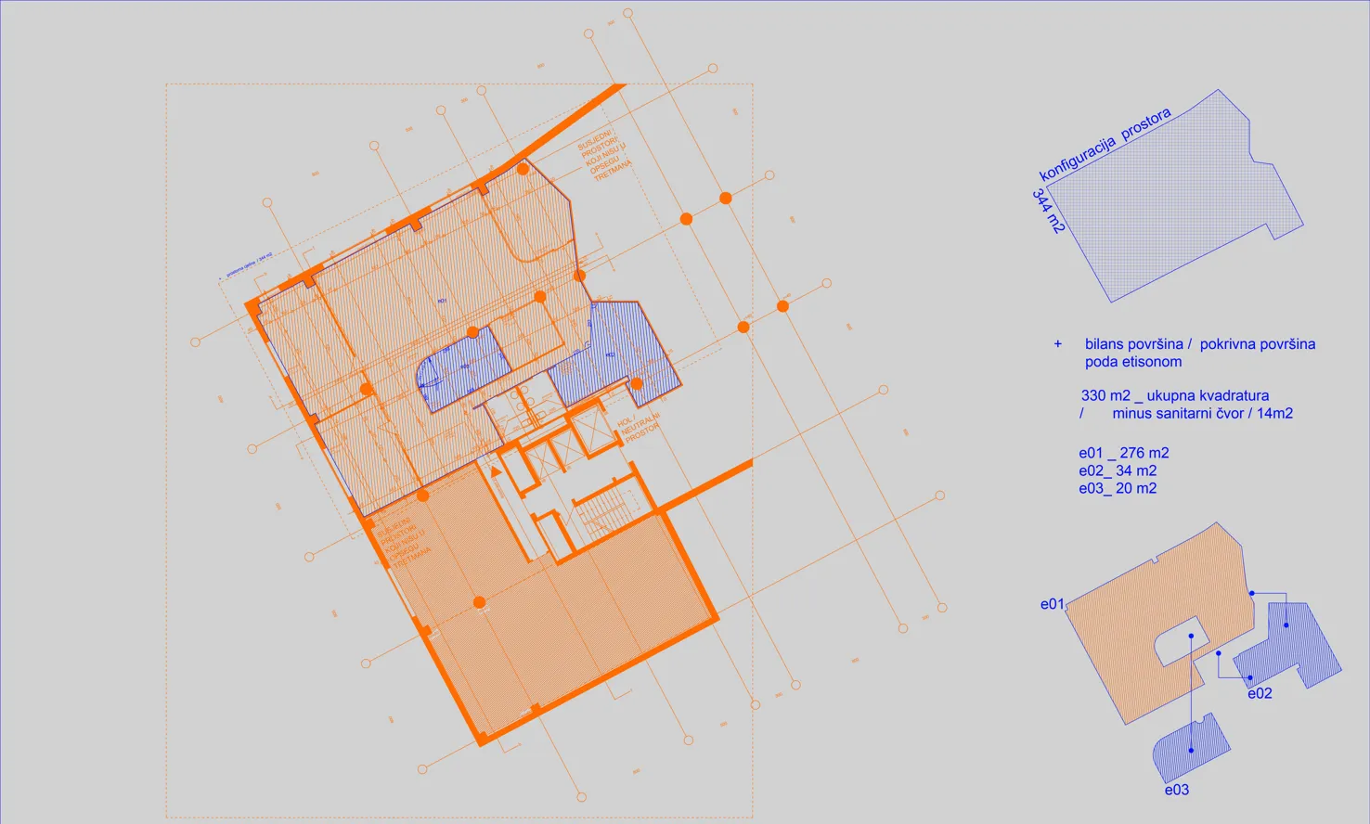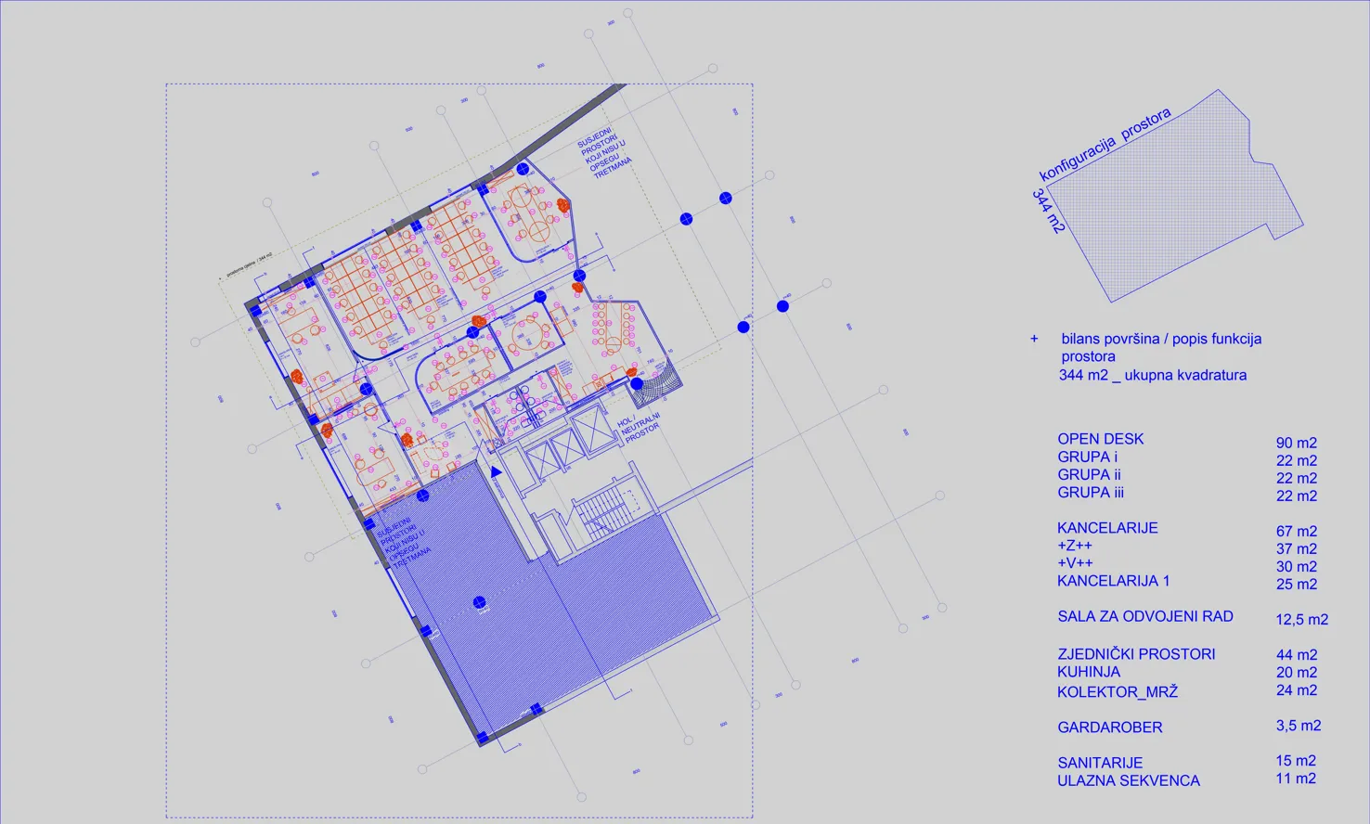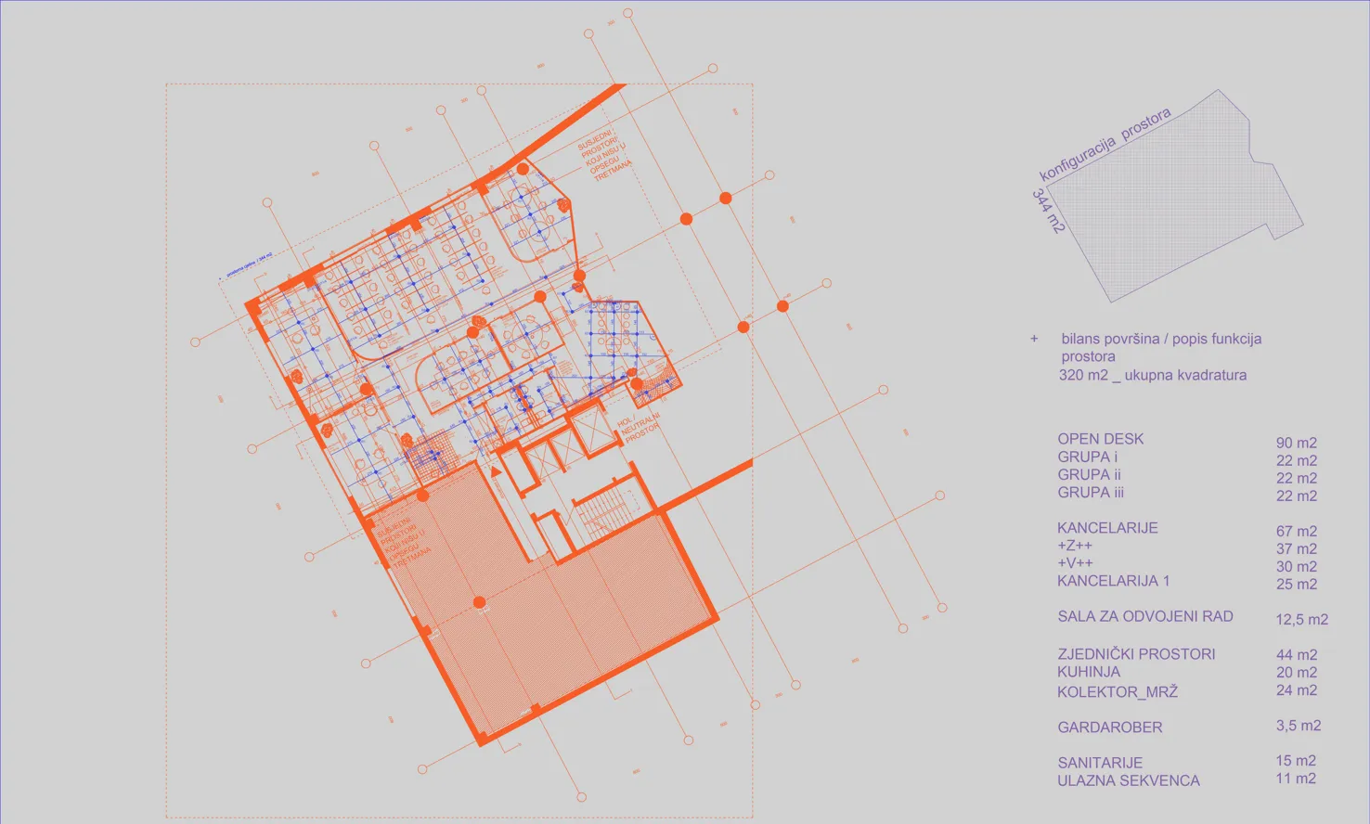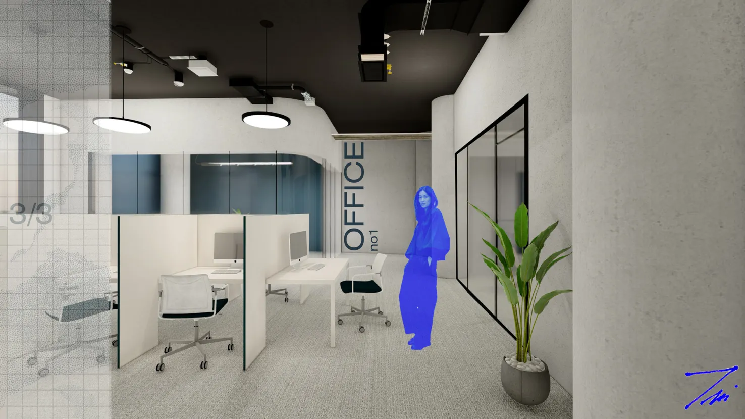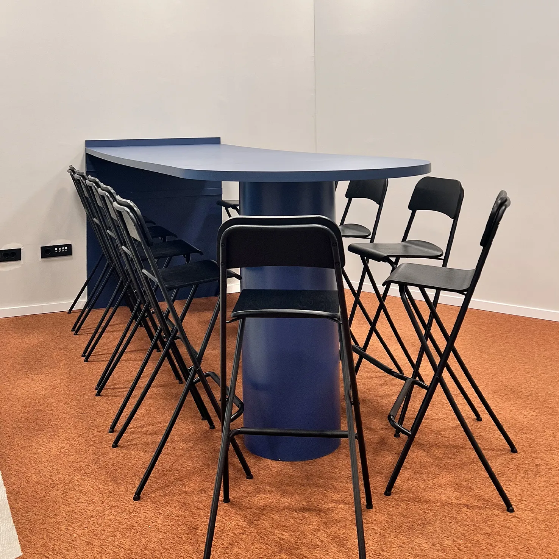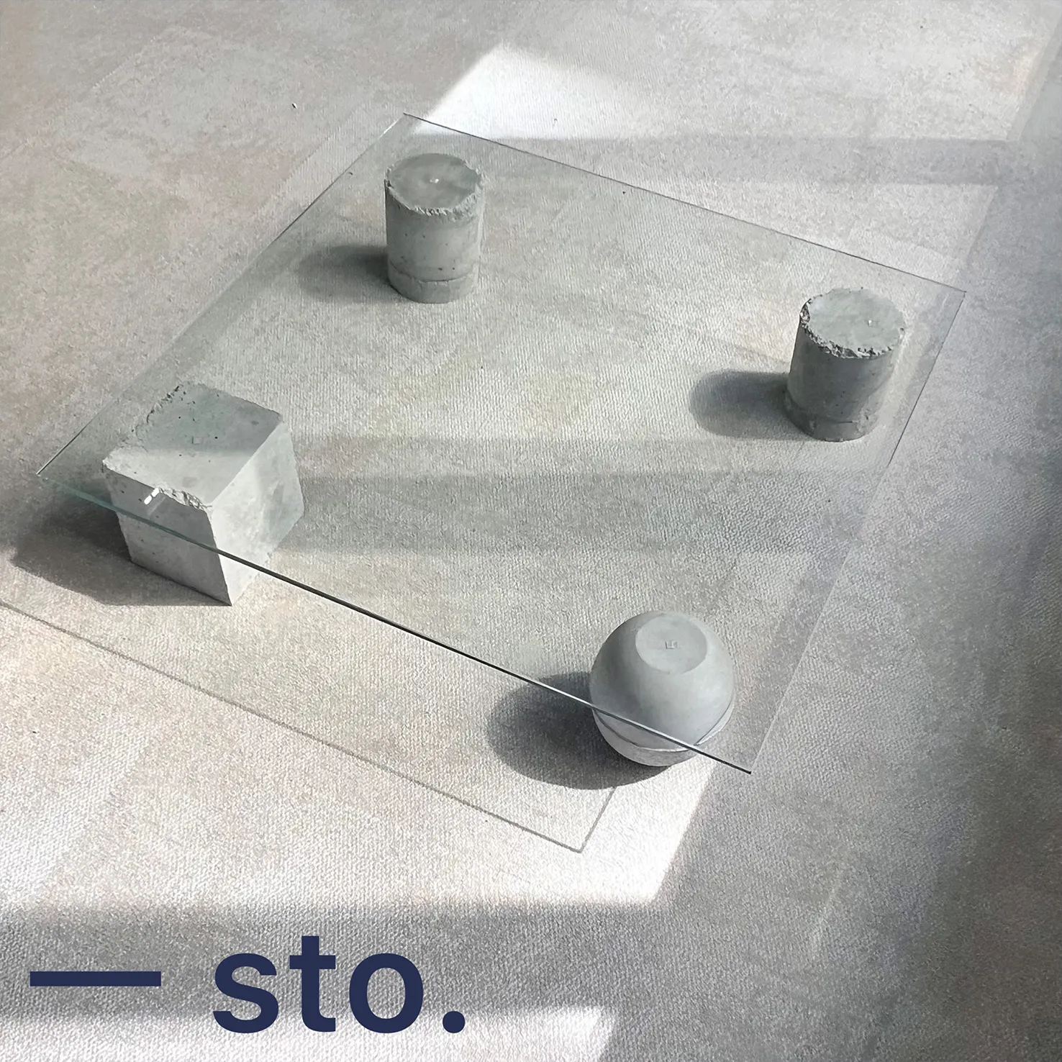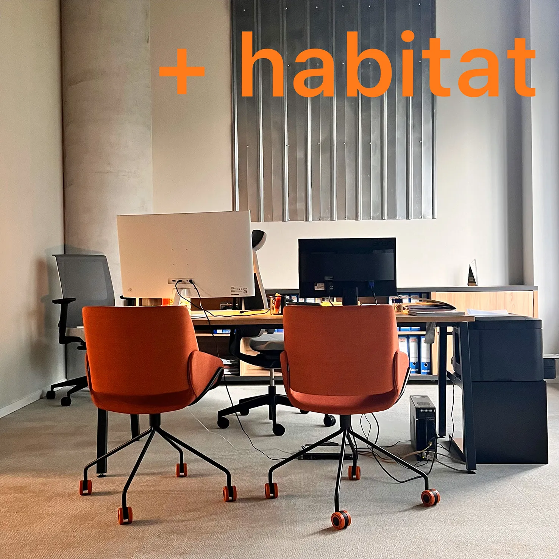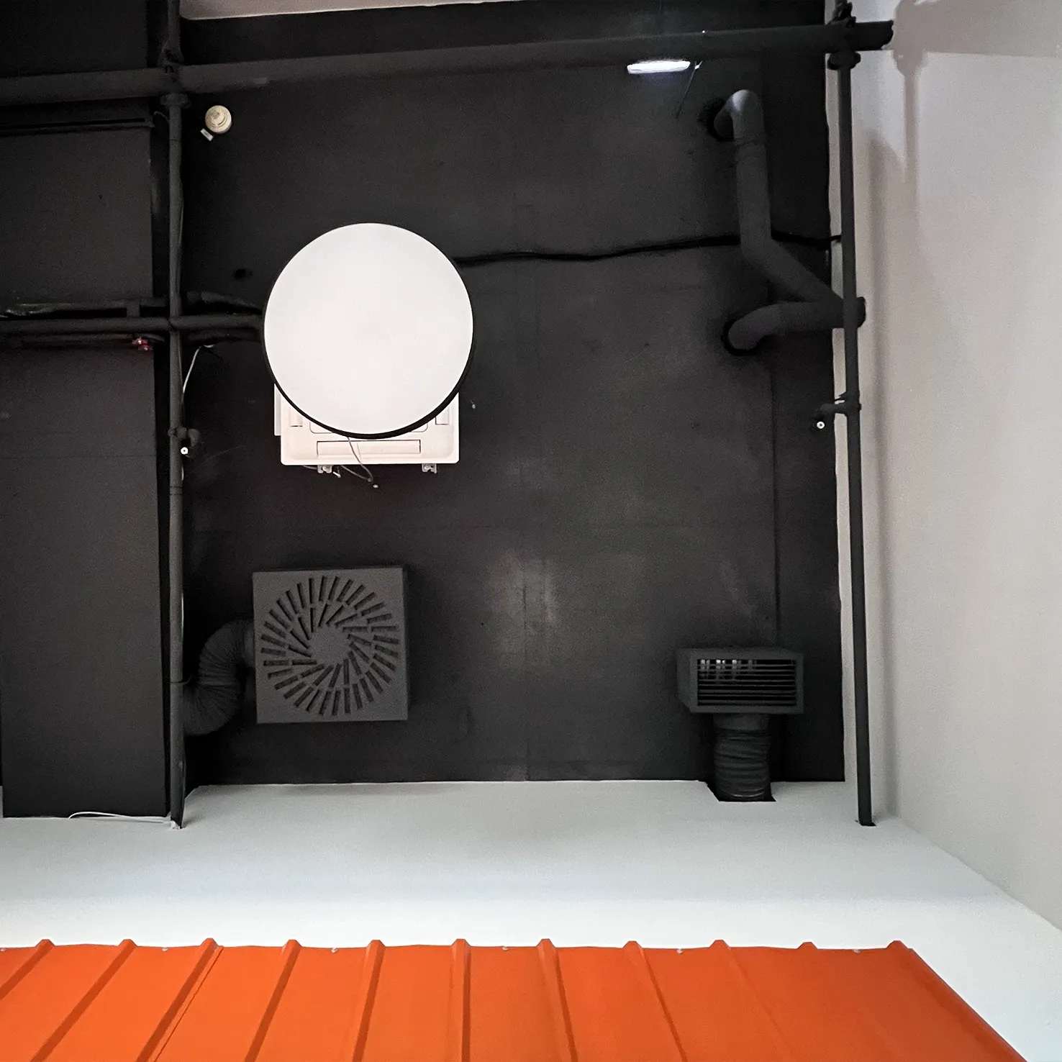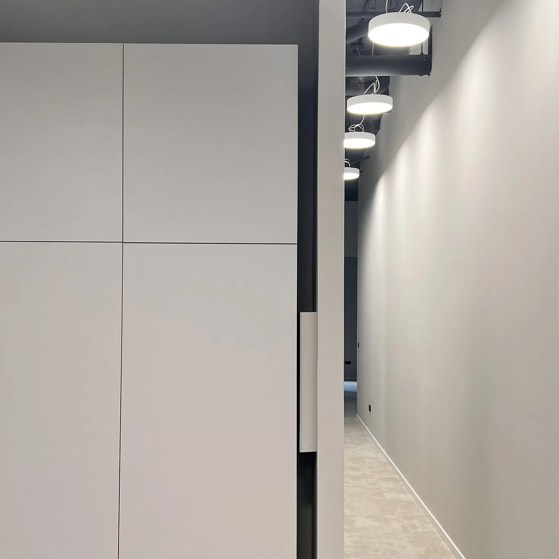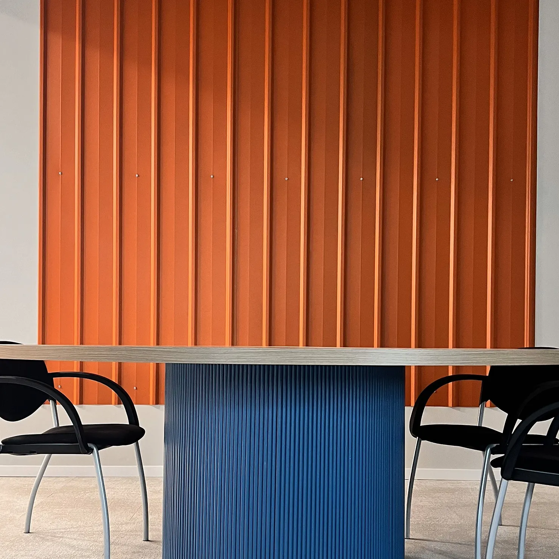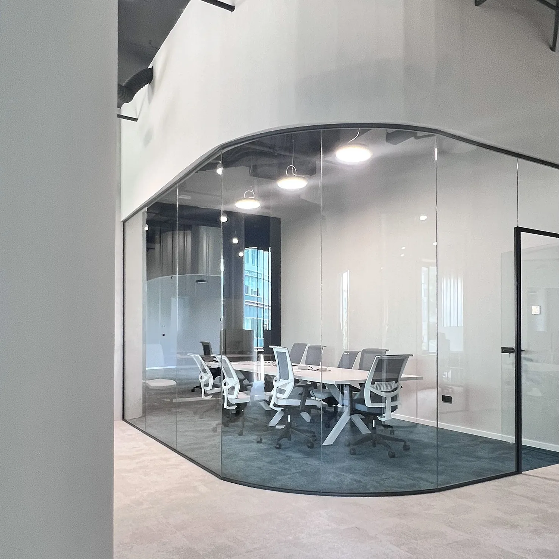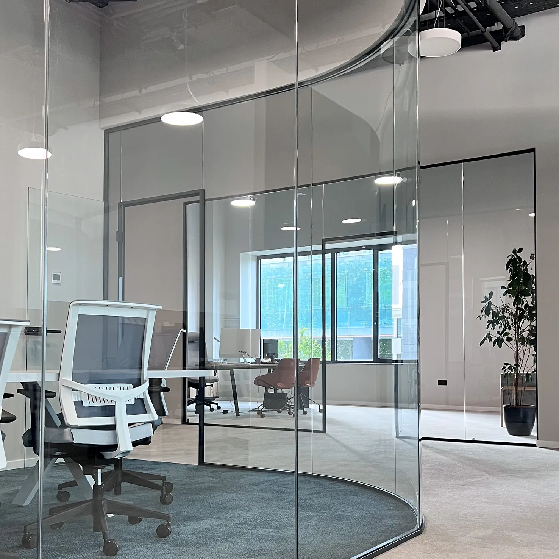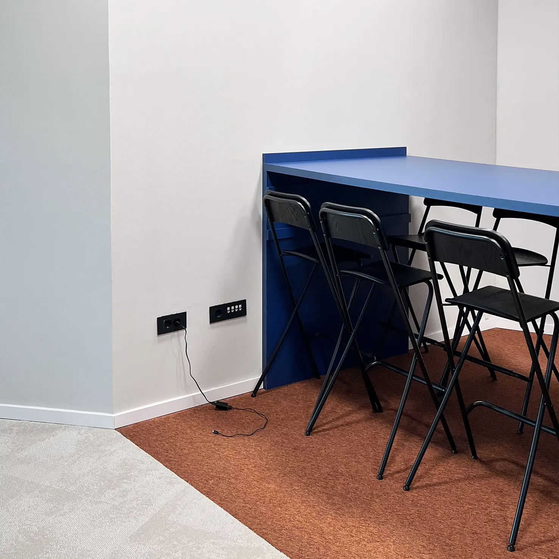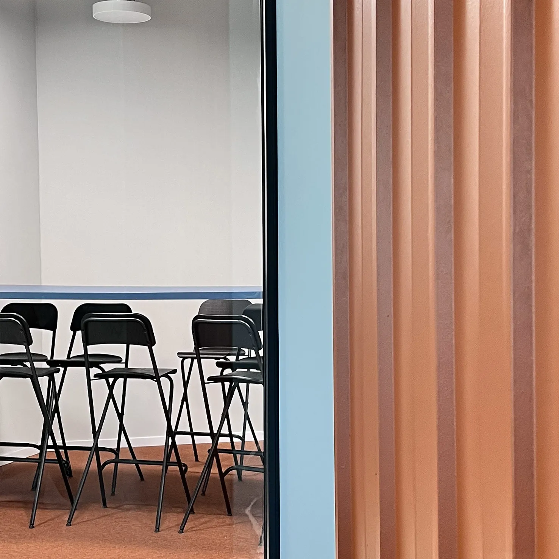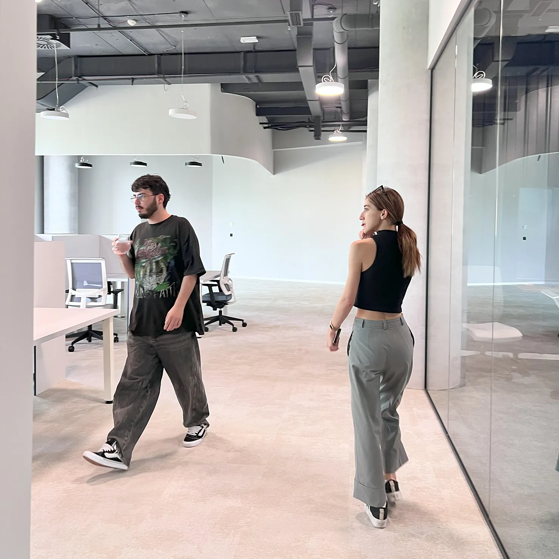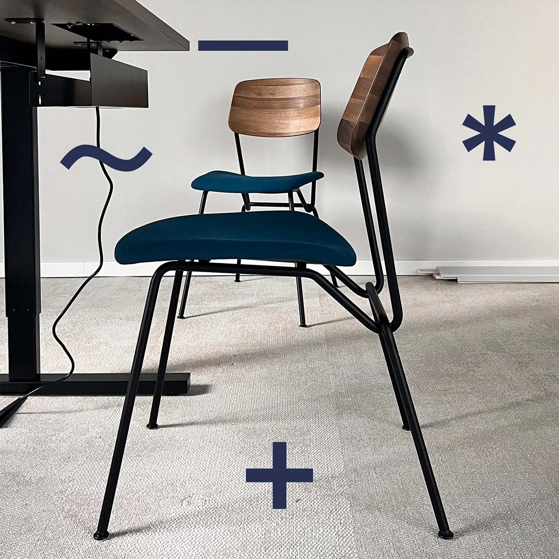Located in the Green Gold Center of Zagreb, this 350-square-meter office space embodies a dynamic transformation from its previous function as a medical ordination into a modern call center with 33 workstations, two executive offices, and a thoughtfully curated range of spaces. The project required a holistic architectural intervention, with a focus on spatial reconfiguration, technical systems overhaul, and a bold design vision to foster productivity, collaboration, and comfort.
~
Architectural Narrative: Transforming Space with Purpose
The existing structure posed a significant challenge: high ceilings, rigid partitioning, and outdated installations were not conducive to the needs of a vibrant call center. From the outset, the design strategy was to completely strip the space down to its shell. This included removing all furniture, walls, and ceiling finishes to expose the ventilation system and emphasize a raw industrial aesthetic, a design choice that set the tone for the entire project.
~
Key interventions included:
- Spatial Reorganization: The open-plan layout optimizes the workflow of 33 call agents, complemented by private spaces for executive offices, meeting rooms, and multifunctional areas.
- Technical Upgrades: Electrical, plumbing, and HVAC systems were entirely replaced to meet the demands of modern technology and enhanced operational efficiency.
- Innovative Features: A gym integrated into the kitchen promotes well-being, while curved glass walls and sculptural furniture add fluidity and sophistication to the space.
Design Highlights: A Balance of Function and Aesthetic
- Open and Flexible Layout:
- The call agents’ area is designed as an open space with ergonomic workstations, ensuring optimal acoustics and visual comfort.
- Circulation paths are fluid and non-linear, allowing for natural movement and interaction across the space.
- Executive and Multipurpose Spaces:
- CEO and finance offices are separated yet connected to the central activities, ensuring privacy without isolation.
- A multifunctional room accommodates various needs, from formal meetings to collaborative brainstorming sessions.
- Community-Centric Kitchen:
- Beyond functionality, the kitchen is a social hub featuring a long communal table surrounded by greenery, encouraging informal interactions.
- An integrated gym within the kitchen space exemplifies a holistic approach to employee wellness.
Materiality and Color Palette
The design features a palette that marries functionality with vibrancy:
- Petroleum Blue and Orange Accents: These energizing tones instill vibrancy and inspire creativity.
- Raw and Textured Materials: Exposed concrete, curved glass walls, and sculptural furniture add depth and tactile interest.
- Natural Elements: Abundant greenery and curated artwork soften the industrial vibe, fostering a relaxing yet stimulating environment.
~
Execution and Timeline
The project, undertaken in 2004, spanned six months from documentation to realization. A meticulous implementation strategy ensured seamless coordination between demolition, installation, and furnishing phases. The result is a versatile, aesthetically engaging workspace that breaks away from the sterile monotony often associated with call centers.
Conclusion
This interior transformation not only fulfilled the functional requirements of a call center but also redefined the possibilities for commercial office design. By prioritizing both aesthetics and practicality, the space stands as a testament to the power of architectural intervention to elevate work environments into dynamic, inspiring hubs of activity.
~
The space was executed 100% according to the project, which is worth noting. The project was not only completed through technical and visual contributions but also successfully materialized, fully reflecting its intended design and concept.

