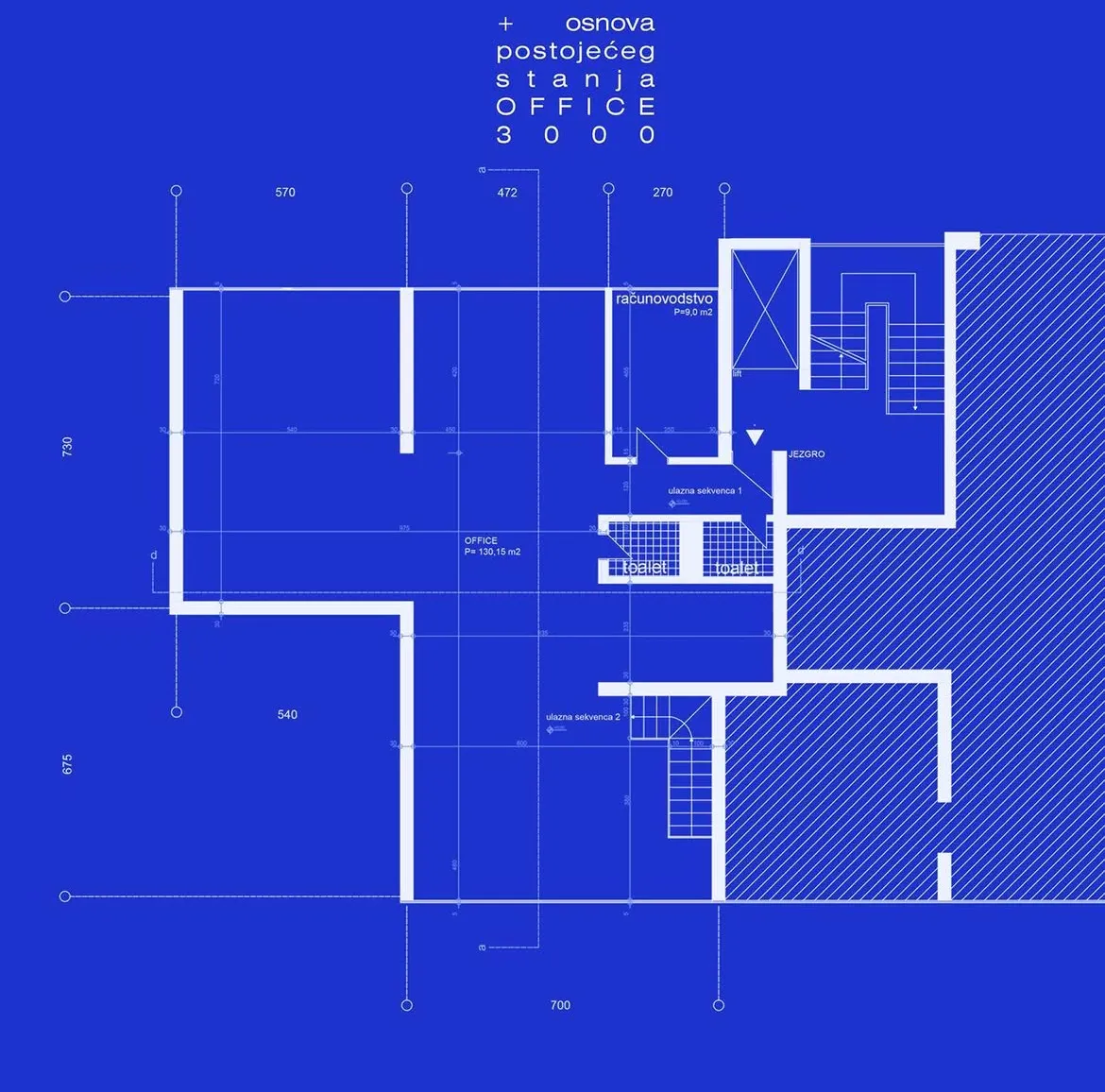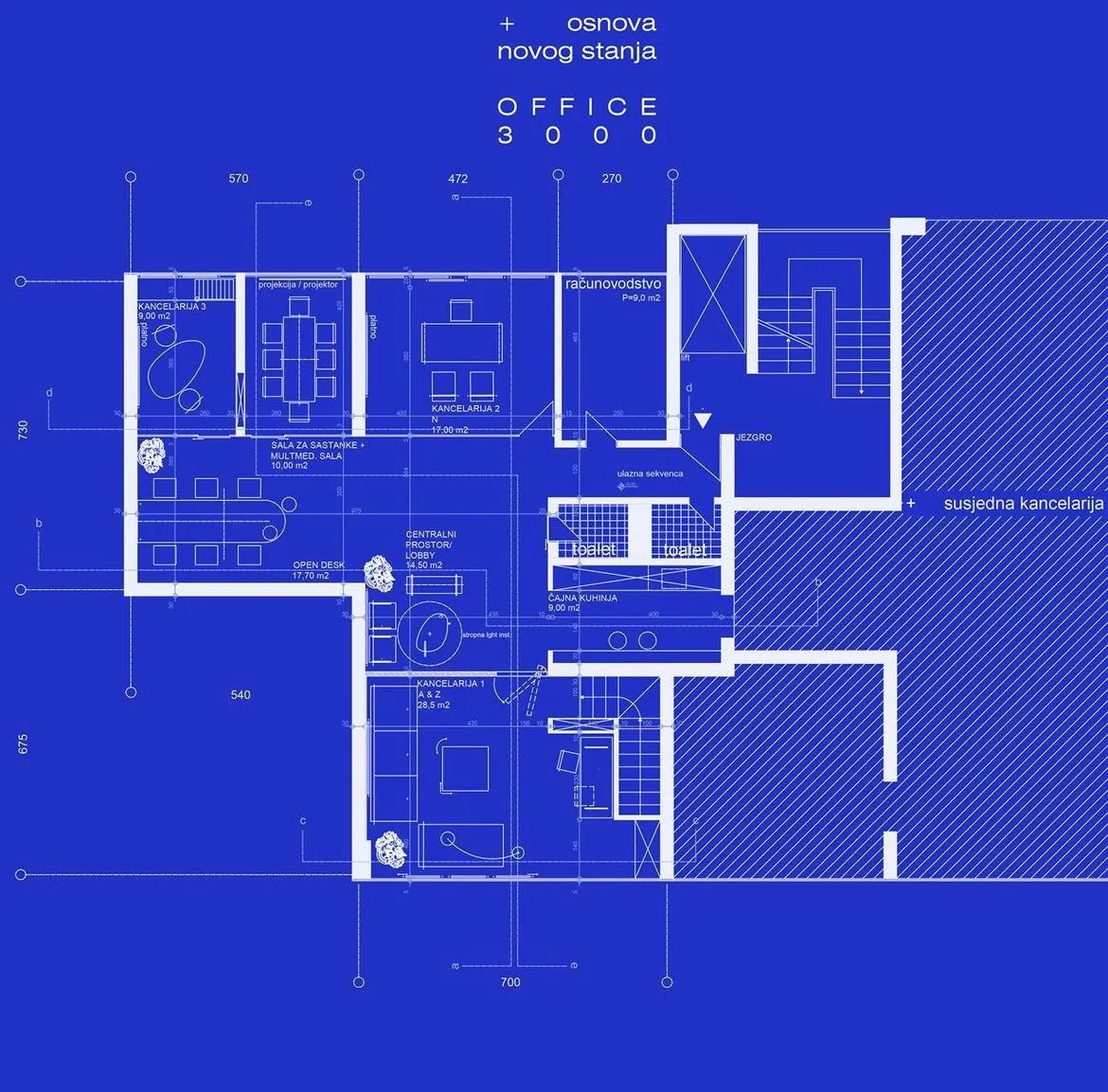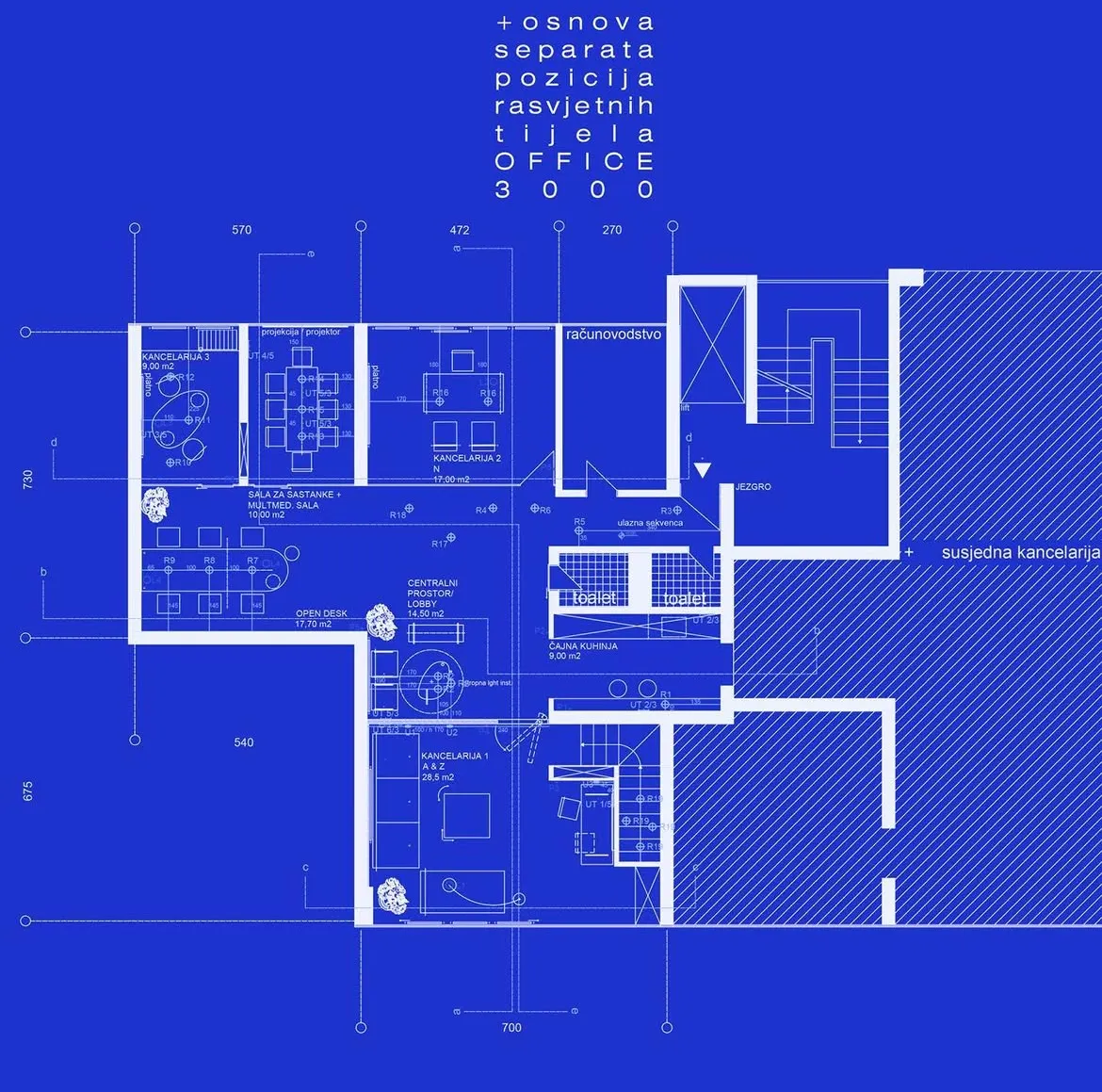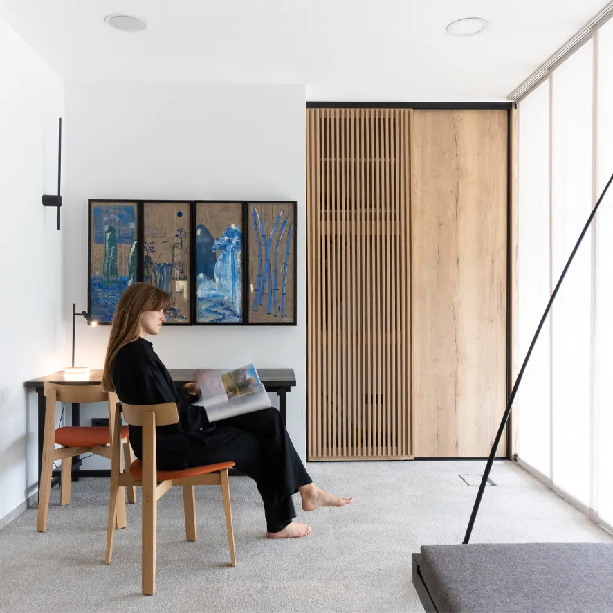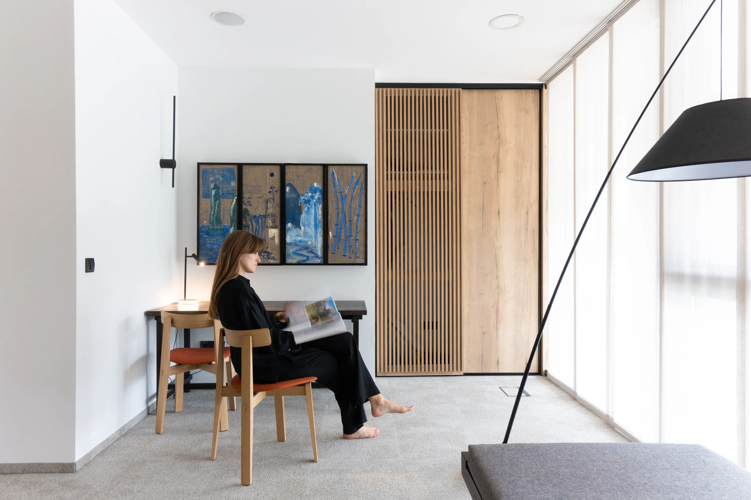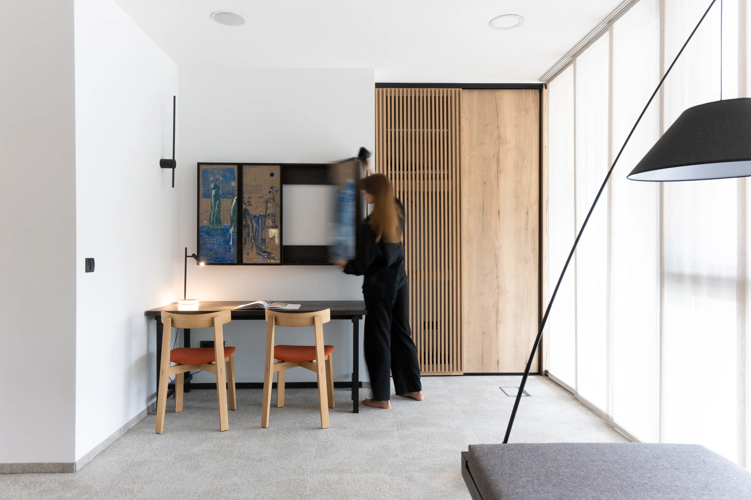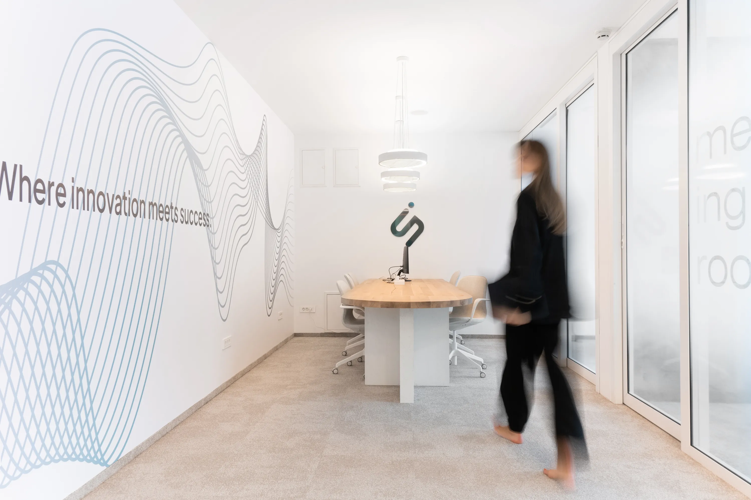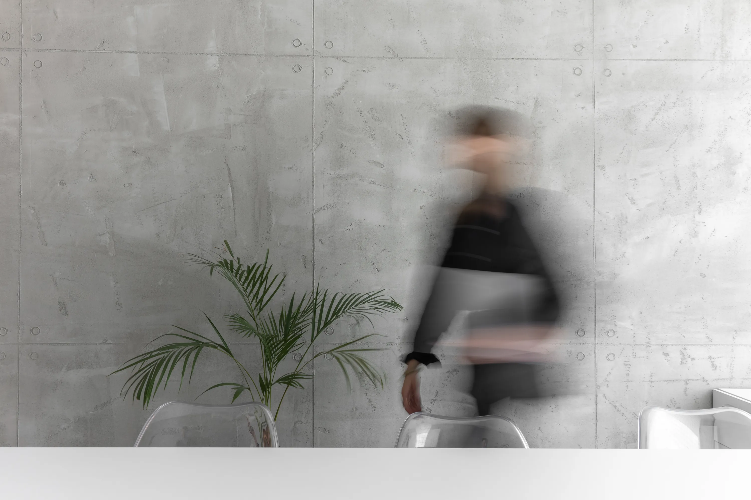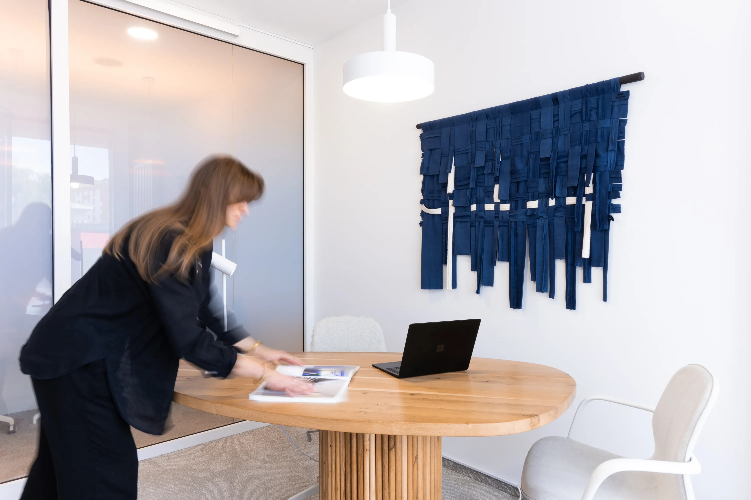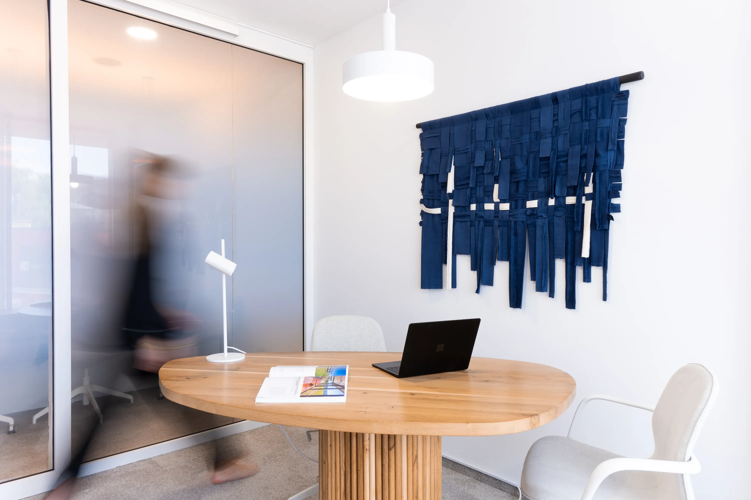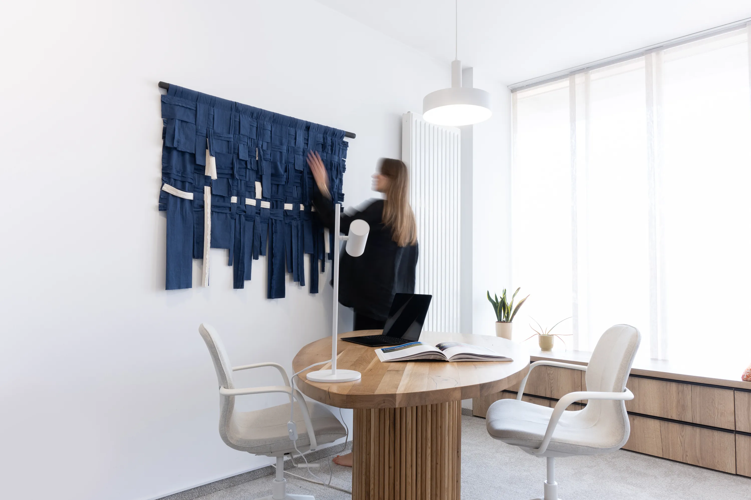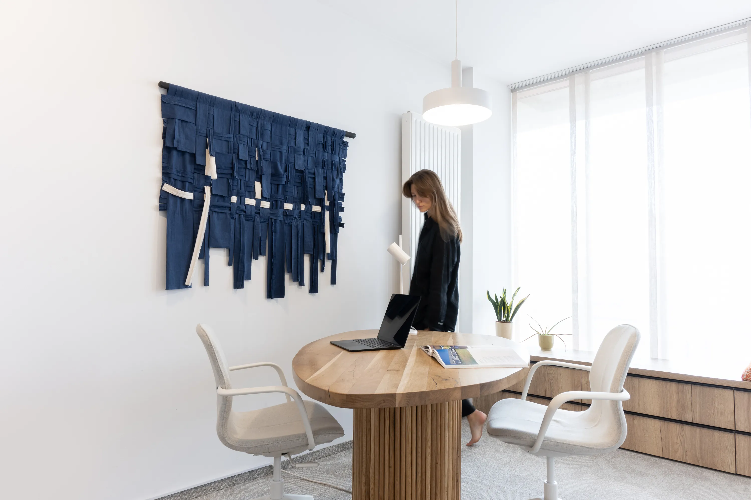An architectural project for the interior design of a one hundred thirty-five-meter office space involves the complete adaptation, reconstruction, and redesign of the interior environment. The process includes developing a functional layout, optimizing spatial flow, and integrating design elements that enhance productivity and comfort. Through a total design approach, the project combines architectural principles, artistic expression, and modern design solutions tailored to the client’s business identity. Material selection, lighting design, and custom furniture play a key role in creating a cohesive and inspiring workspace. The final result is a well-designed office space that supports efficient work processes while providing a pleasant and dynamic environment for its users.
~
The project involved the redesign, redefinition, and adaptation of a 135 m² office space located in Sarajevo, Bosnia and Herzegovina, carried out from February to July 2023. The adaptation process itself took place between May and July 2023.
Through a multidisciplinary approach rooted in architecture, art, and design, the project followed a ὅλον (total design) concept, transforming the space by merging functionality, aesthetics, and spatial purpose. The goal was to create a workspace that enhances daily human interaction, providing a tactile, visually pleasing environment where people can work and reside with ease.
~
Everything in the office space was designed and created entirely by ei_atelier, both as an architectural and artistic endeavor. ei_atelier approached the project by thinking about the people who would use the space, ensuring functionality, visual appeal, and a meaningful spatial experience. We designed custom furniture, created original paintings, and crafted unique ceiling installations and lighting features. Every design element was carefully considered to create a warm, human-centered environment, far from being cold or sterile. We collaborated with skilled artisans and craftsmen whose personal touch helped bring the entire concept to life. The result is an office space that balances practicality with artistic expression, making it a place where people can work, create, and feel inspired.
Every detail, from decor to spatial flow, was purposefully designed to enhance both comfort and productivity. This holistic approach ensured that the project was not just technically executed but also emotionally resonant. It is a space designed by people, for people — with thought, creativity, and heart.
~
The space was executed 100% according to the project, which is worth noting. The project was not only completed through technical and visual contributions but also successfully materialized, fully reflecting its intended design and concept.
Location / Sarajevo, Bosnia and Herzegovina
Year / 2023
Typology / interior design
Area / 135 m2
Project typology / conceptual project & main design project

