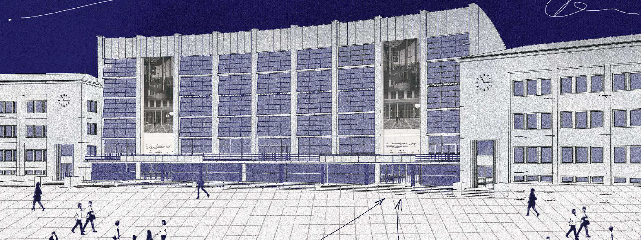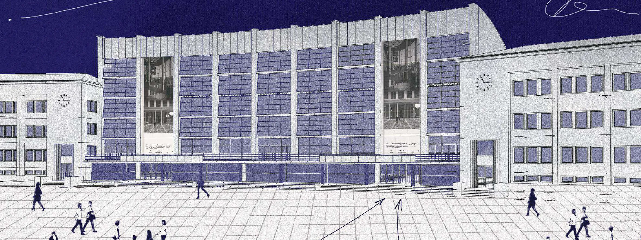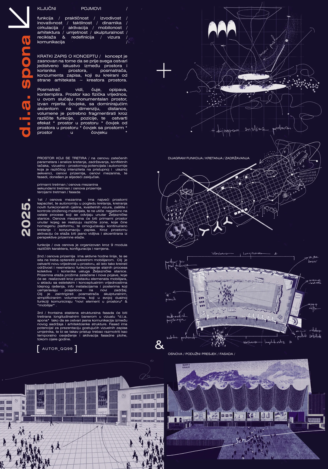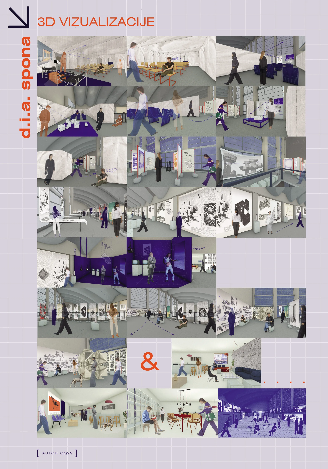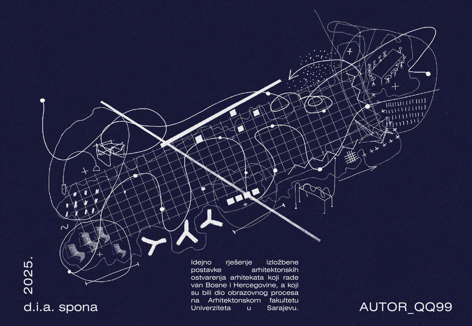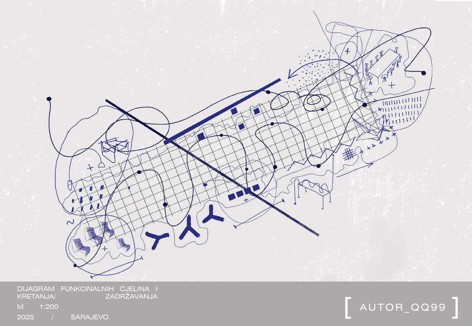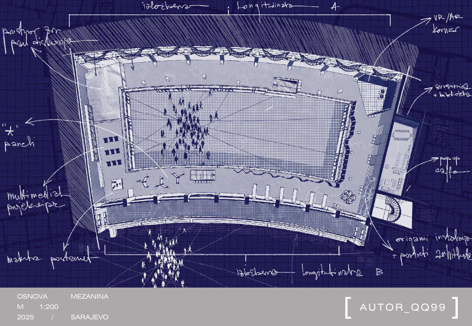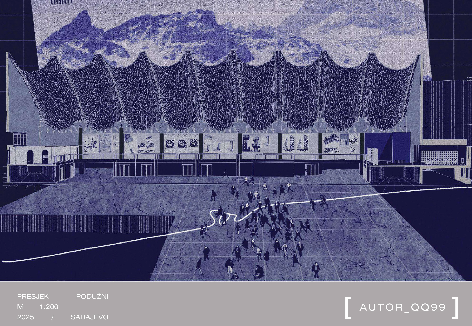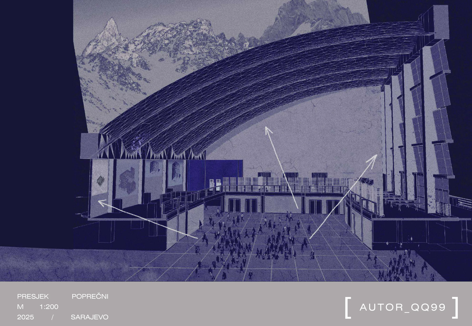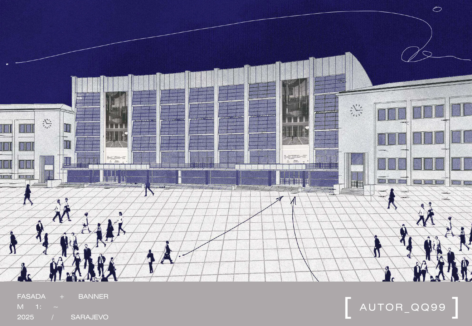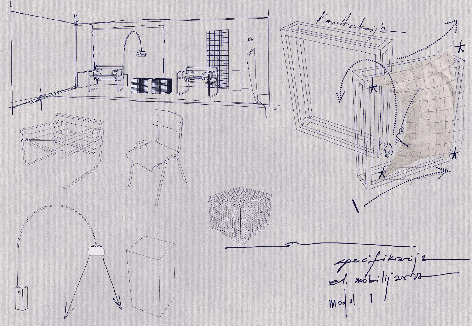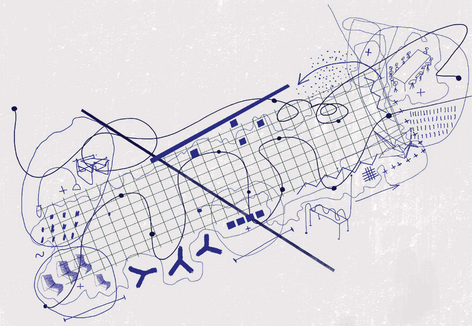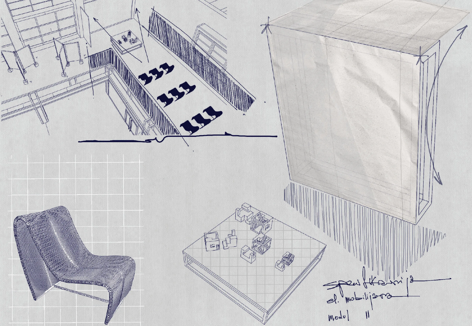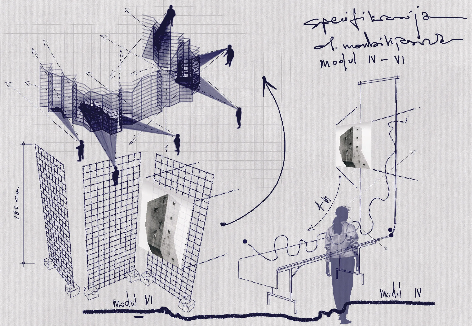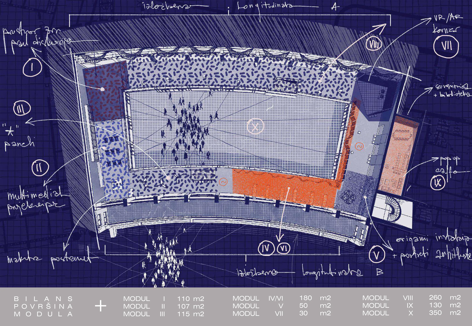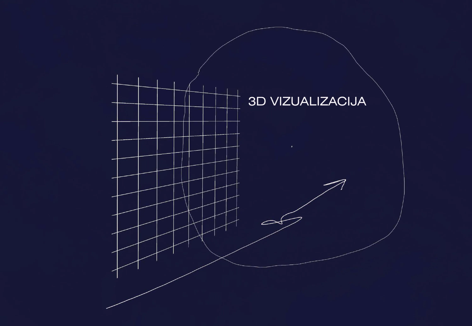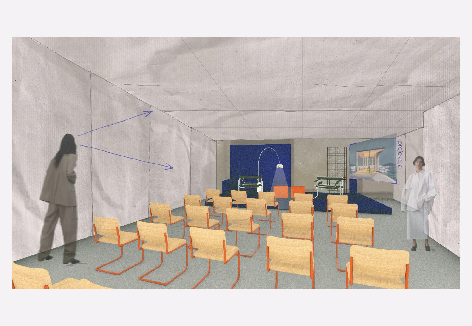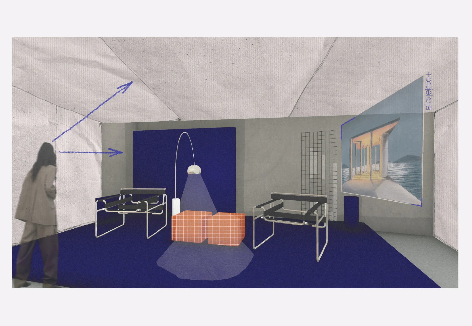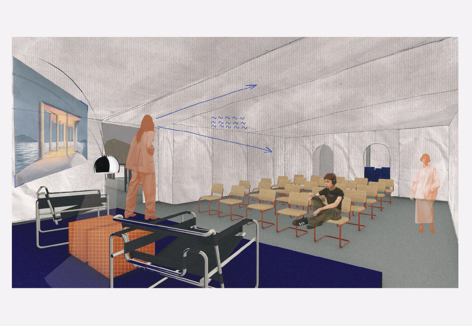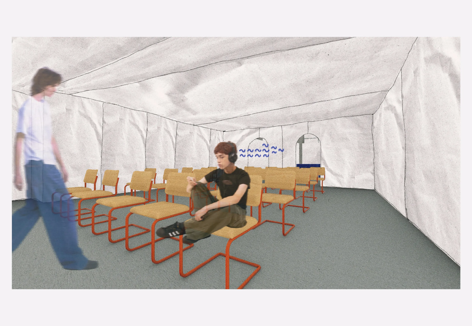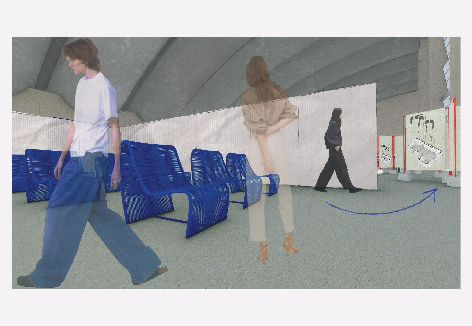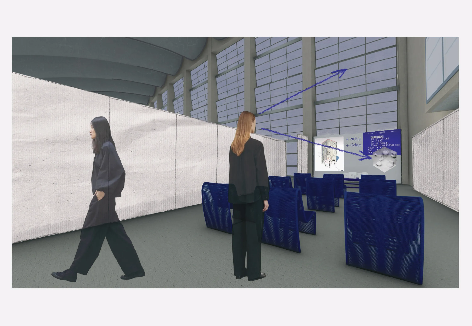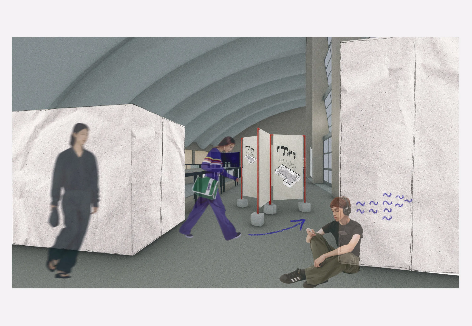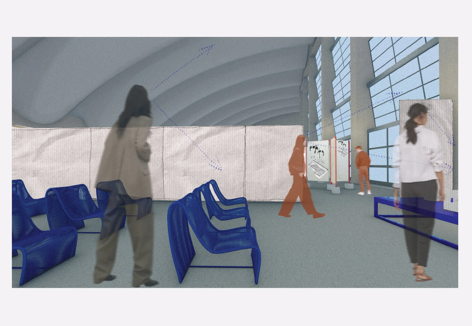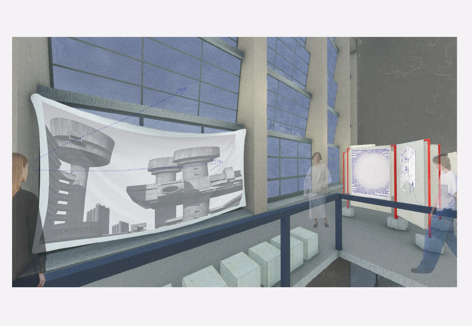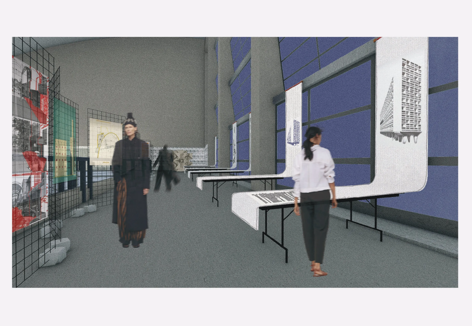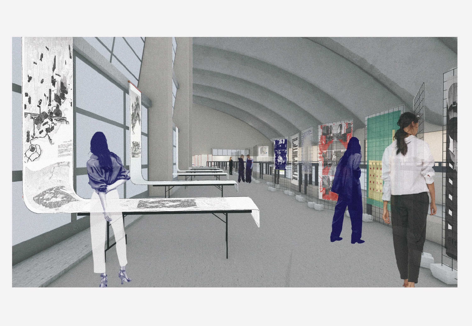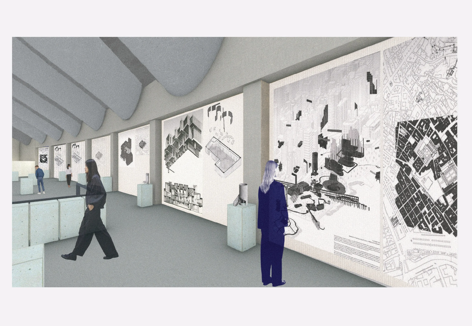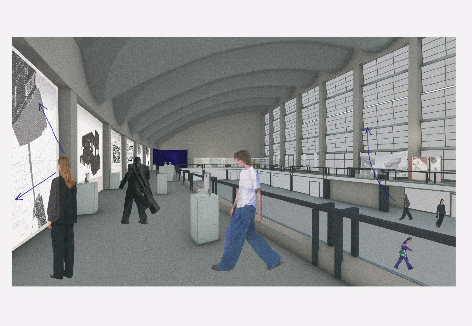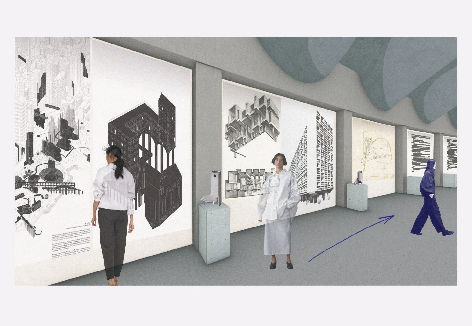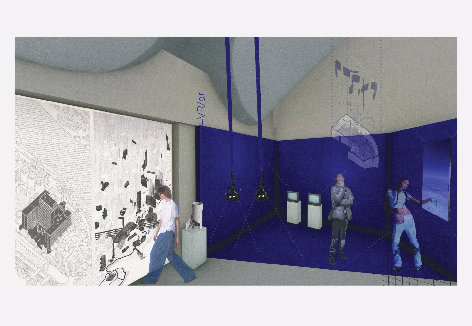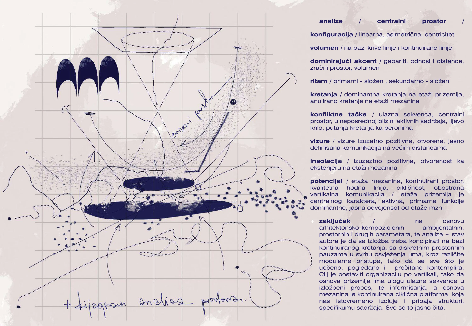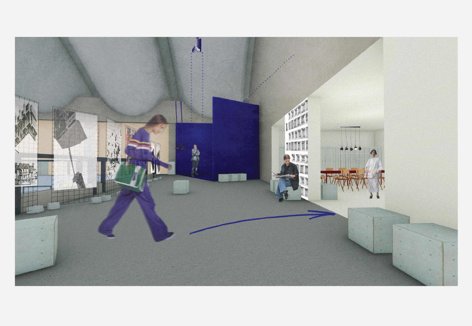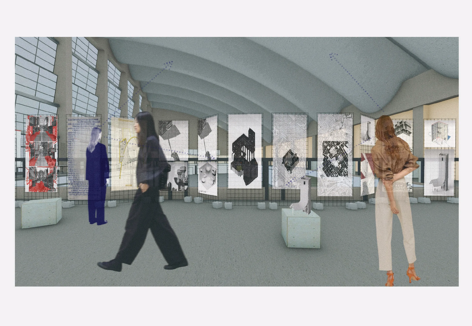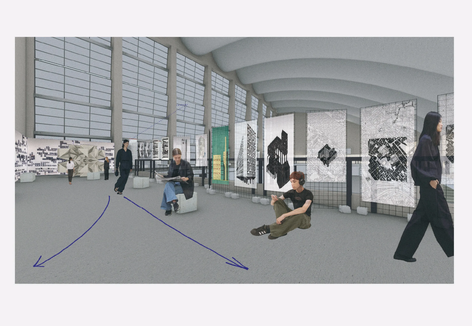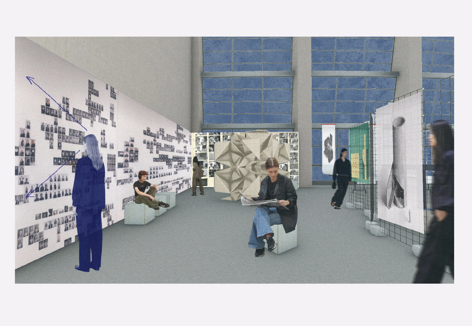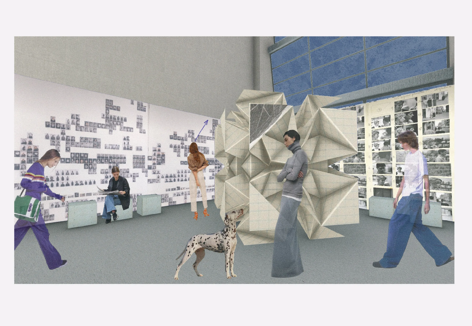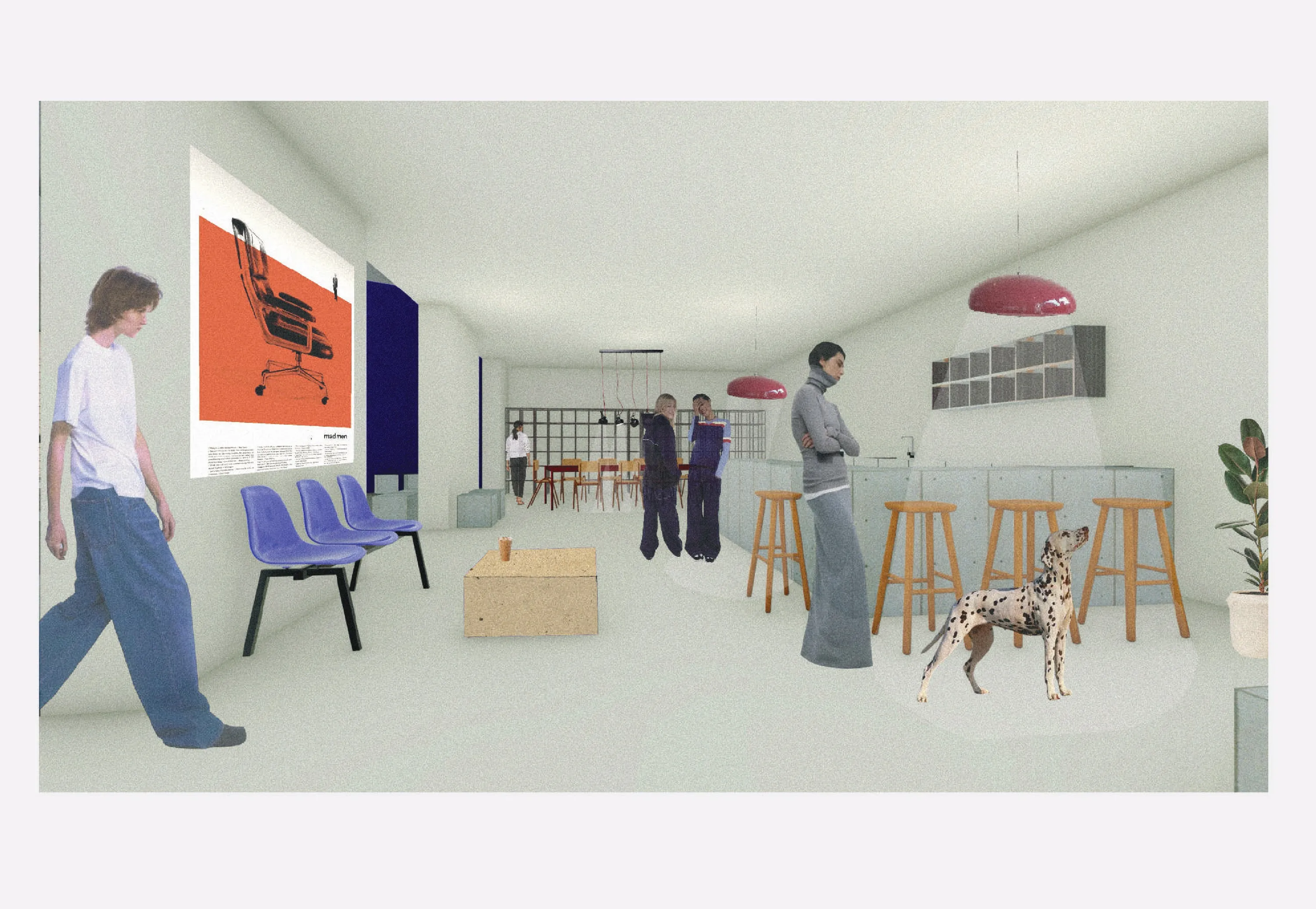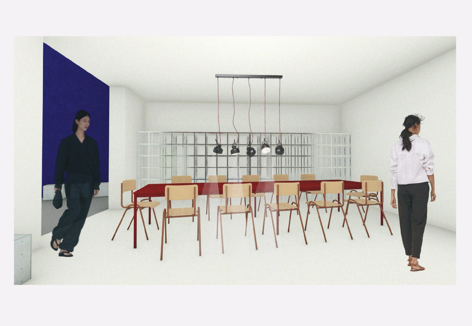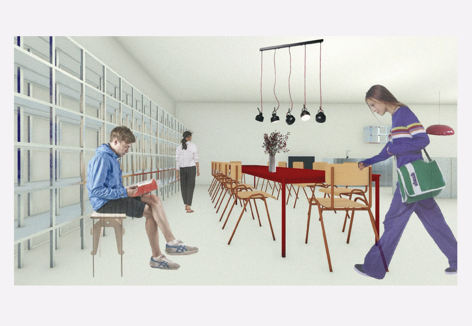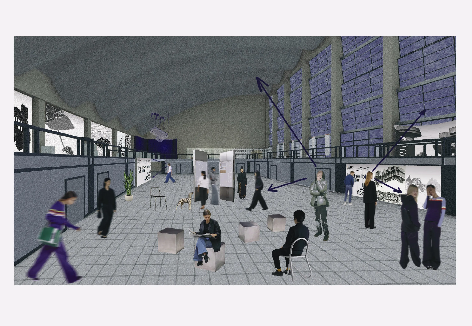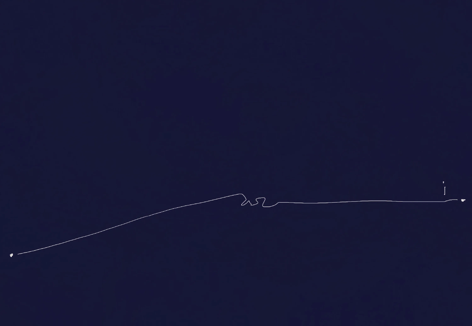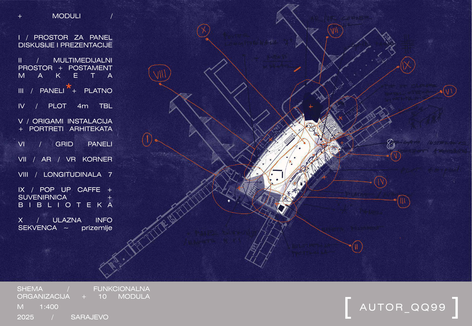The competition was focused on the design and organization of an exhibition at the Central Rail Station in Sarajevo. It aimed to showcase creativity while enhancing the space’s functionality and aesthetic appeal.
~
The goal was to conceptualize an exhibition showcasing the work of 90 architects, highlighting their projects through architectural posters, 3D models, and various other formats. The exhibition was intended to be held at the Central Railway Station in Sarajevo. However, there were numerous challenges due to the capacity constraints of the space, not only considering the number of architects involved but also the diversity and scale of their projects, as well as the overall spatial configuration and unique characteristics of the venue.
~
KEY TERMS / function / practicality / feasibility / innovation / tactility / dynamics / circulation / activation / mobility / architecture / art / sculpturality / recycling & redefinition / vision / communication /
~
to
This is my 12th consecutive competition in which I have had the opportunity to participate, engaging with the topic of creating a conceptual design for an exhibition display of architectural achievements. The focus is on architects working outside Bosnia and Herzegovina who were part of the educational process at the Faculty of Architecture in Sarajevo.
Goal: To develop a concept that, through its organizational, formal, and ambient-plastic treatment, actualizes, revitalizes, and redefines the subject location and structure. The site carries a strong memory of place and a deep awareness of both its micro and macro context, as well as the collective identity it represents.
How? Through the architectural analysis of the given space and the conceptual approach to exhibiting records in an exhibition format, a field of exceptional potential emerges—one that explores temporal and temporary functions to directly activate and revitalize the space.
By intertwining architectural and artistic values, materializing and presenting thought processes, and addressing spatial needs in the context of new spatial and functional units, we arrive at a solution to the question: How? d.i.a. spona ~
- Location / Railway station in Sarajevo, Bosnia and Herzegovina
- Year / 2025
- Typology / public space – organization of the exhibition space
design,restauration, reconstruction, adaptation, preservation.
/ conceptual project – competition - Area /cca 1500 m2

