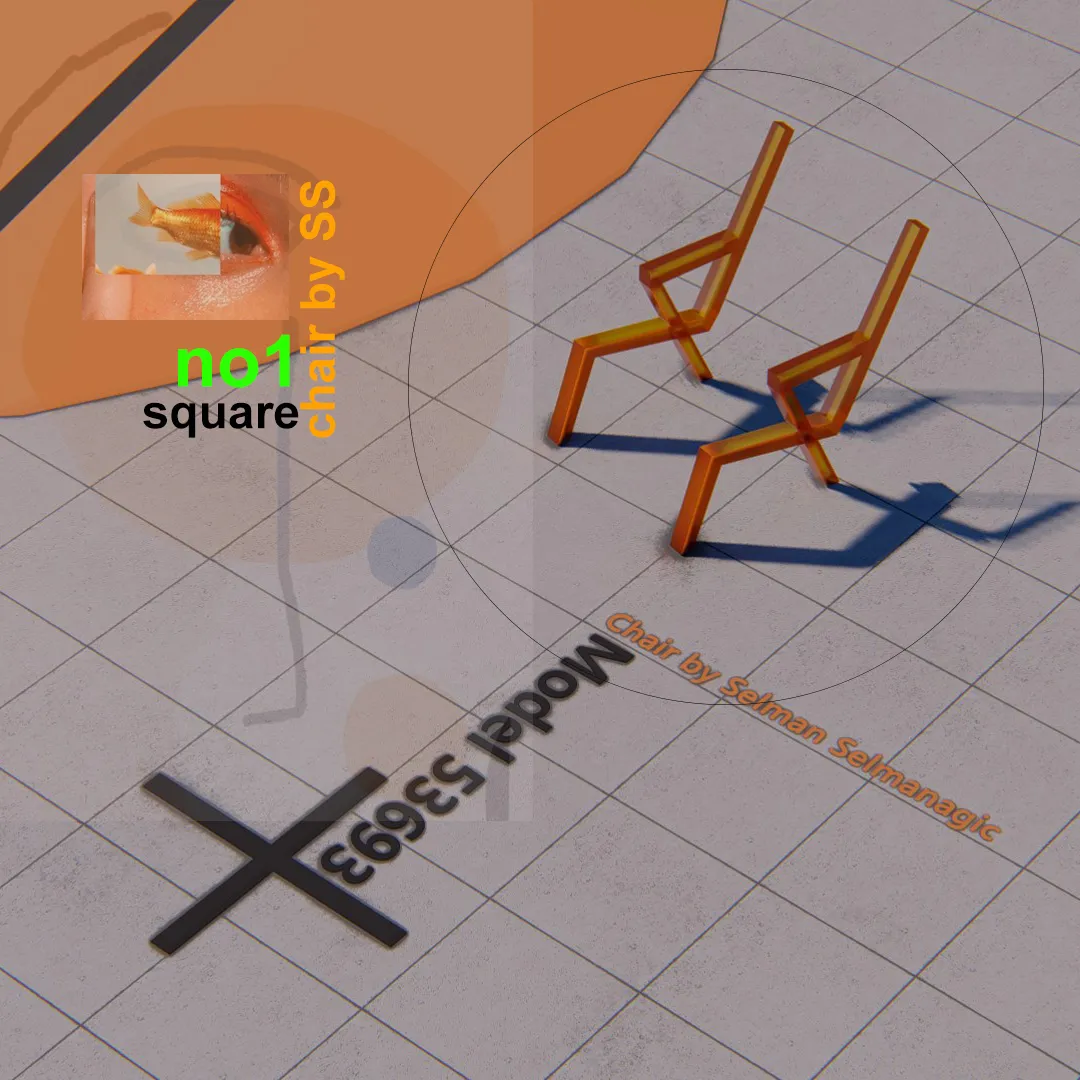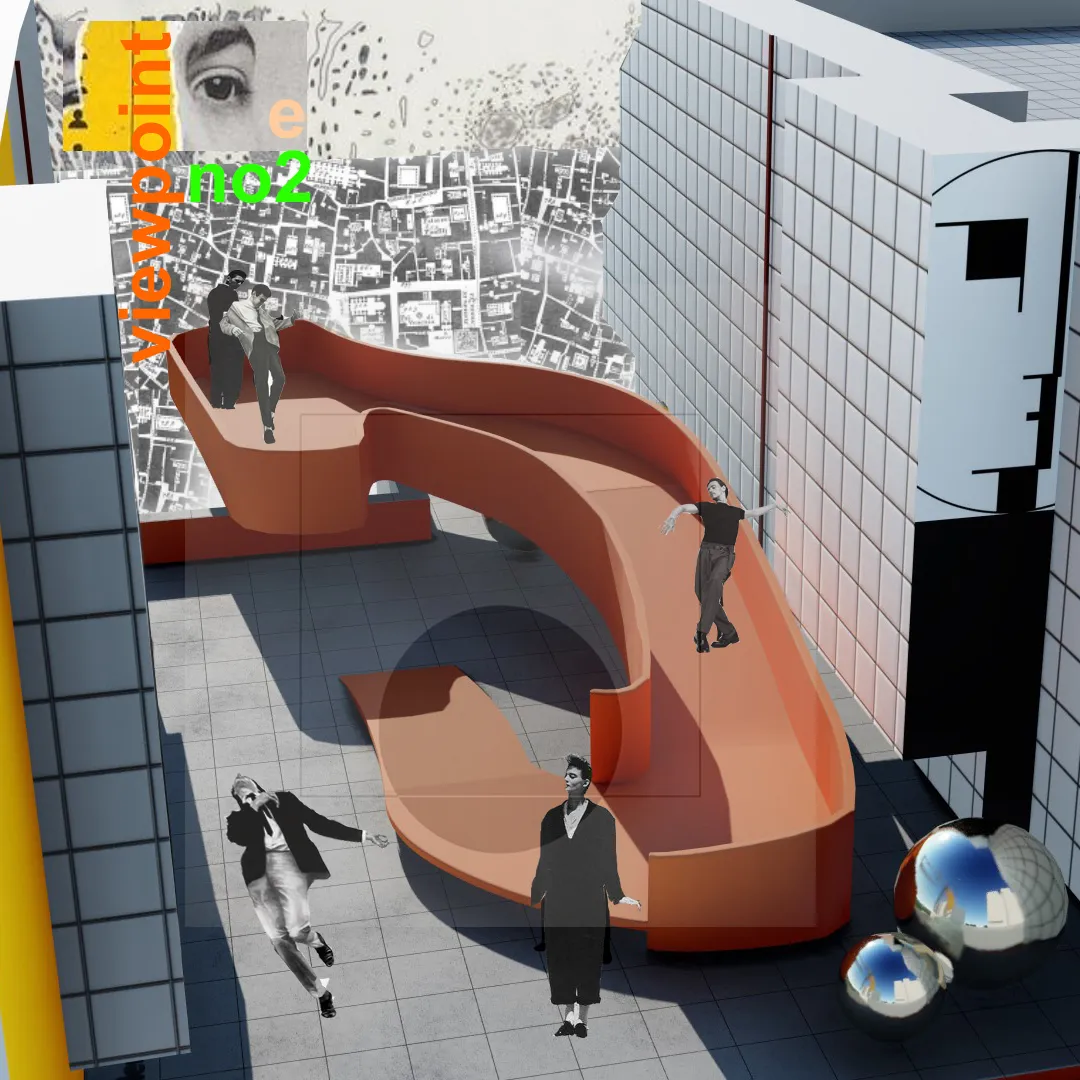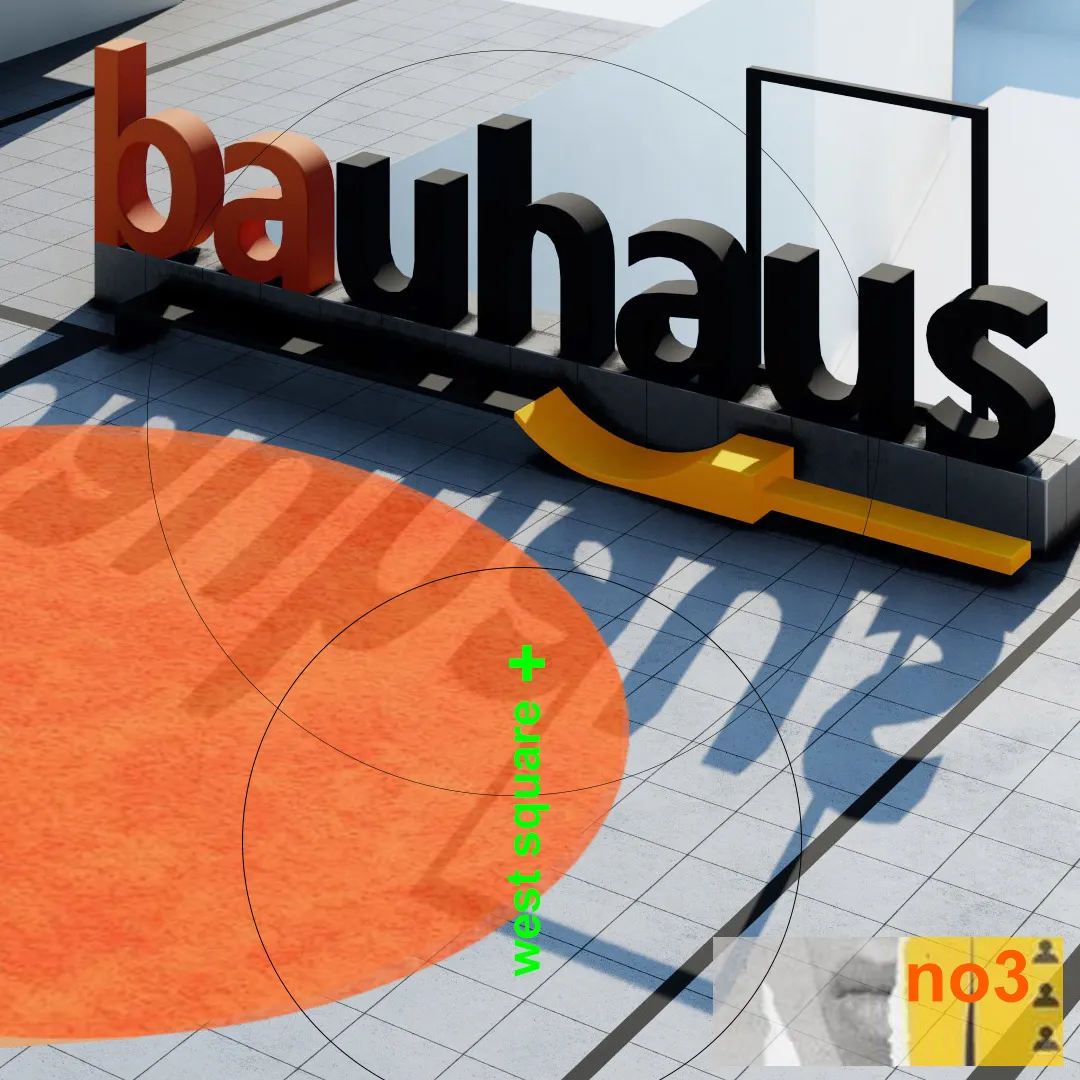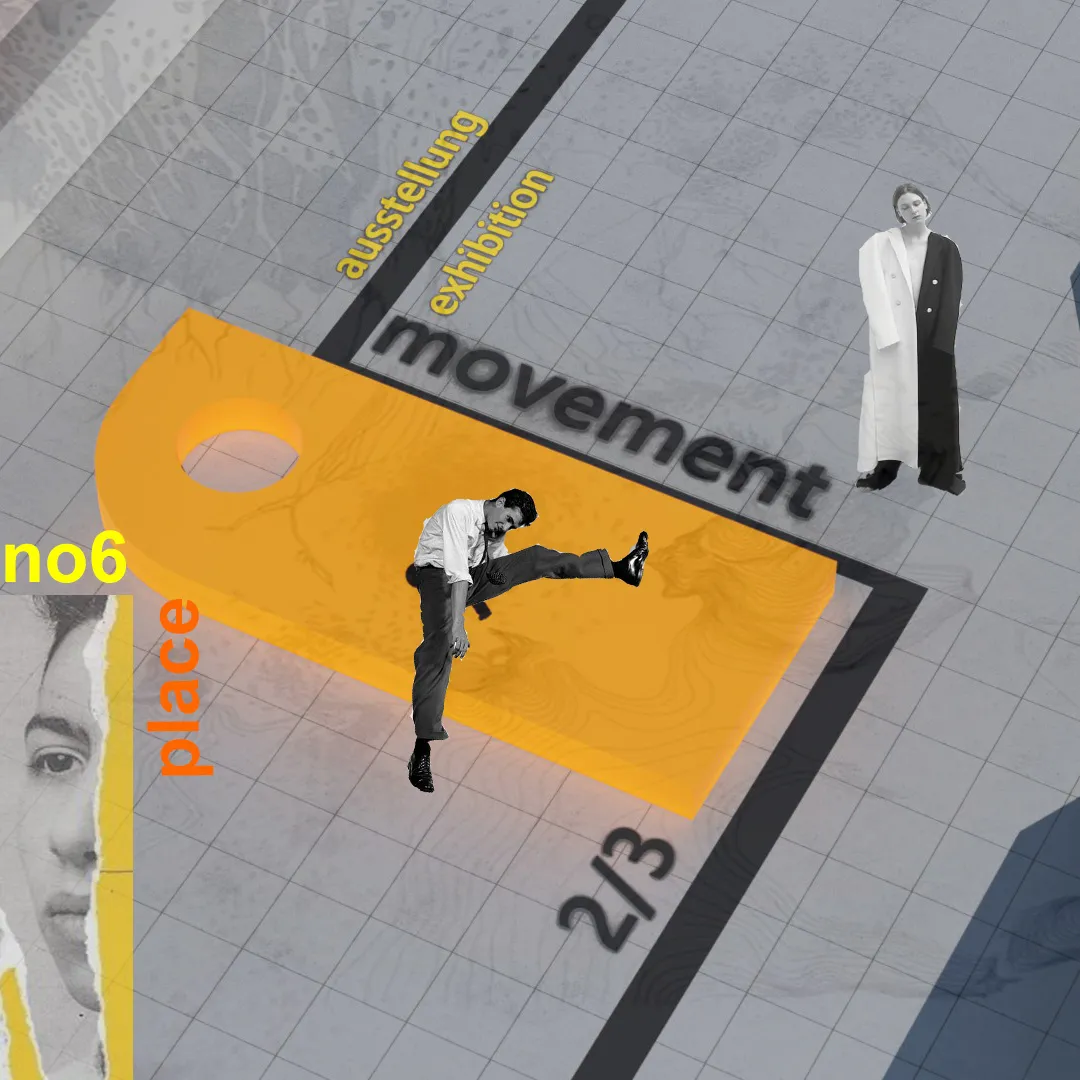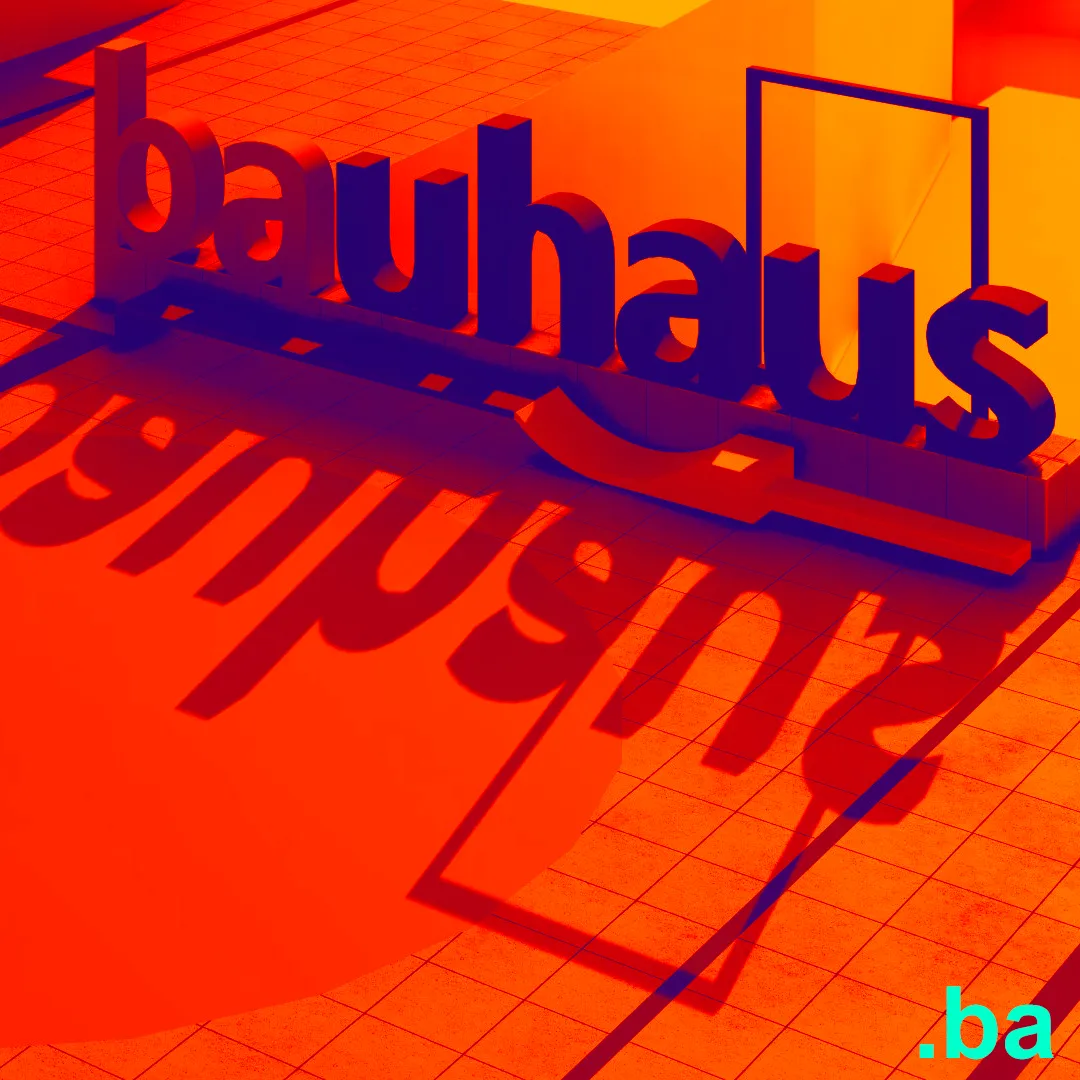Competition on the Treatment of Urban Public Space Inspired by 100 Years of Bauhaus Existence. BAUHAUS ~ The College of Architecture and Design, organized by architect W. Gropius, competition in celebration of 100 years of the Bauhaus.
~
The task was to create an urban space inspired by the Bauhaus School of Architecture and Design, with clear aesthetic and functional principles.
The micro-location considered was the Ciglane neighborhood in Sarajevo, where the project assignment envisioned a viewpoint, an outdoor exhibition space, art installations, and a tribute to architect Selman Selmanagić, a Bosnian-Herzegovinian architect who was a student at the Bauhaus School and later a professor at a prestigious German university.
~
Each element of the spatial scope is considered an outdoor exhibition space, manifested primarily through sculptural elements, colors, textures, and materials that are specific and characteristic of Bauhaus aesthetics.
~
Elements of the Concept
Viewpoint is conceived as a sculptural ramp in one of the characteristic colors from the Bauhaus palette. The plasticity is designed so that the entire structure gives the effect of rubberiness. The configuration is based on a curved, amorphous line.
Next to the ramp is a stainless steel ball, the material of which is directly related to the concept of products with different functions created at the Bauhaus School, such as stainless steel coffee pots, chairs, and tables. The wall panels are also treated with murals featuring Bauhaus logo grid patterns. Everything is designed as a 3D collage.
The larger area is designed as an open-air exhibition, displaying Bauhaus posters and visuals, while the entire exhibition is accompanied by displays of the names of the greats of the Bauhaus School on the floor.
The furniture and alphabet of the installation are inspired by the volumetric and coloristic values of the Bauhaus School. “Bauhaus = ba.u.haus” is a textual verbal installation with a mobilizing function, emphasizing the “ba” domain, which is characteristic of the territory of Bosnia and Herzegovina.
The central space is reserved for a simplified constructivist sculpture made of plexiglass, which is a reinterpretation of the chair model 53693, designed by Selman Selmanagić, a Bosnian architect.
Location / Sarajevo, Bosnia & Herzegovina
Year / 2018
Typology / urban planing
Area / 120 x 20 m
Project typology / conceptual project – competition

