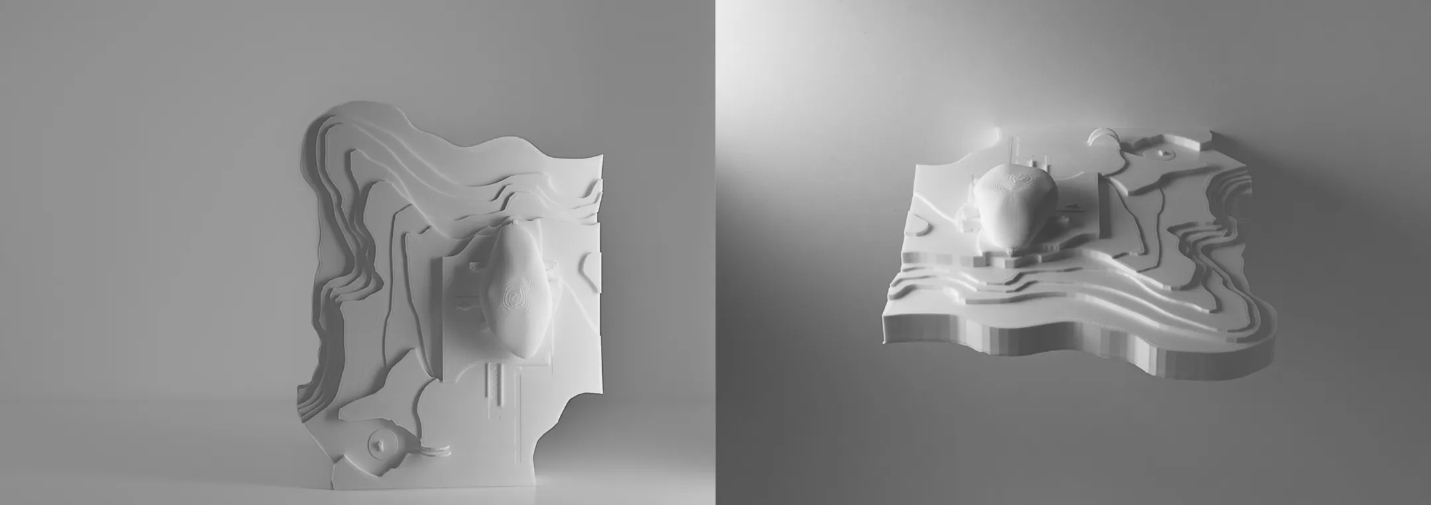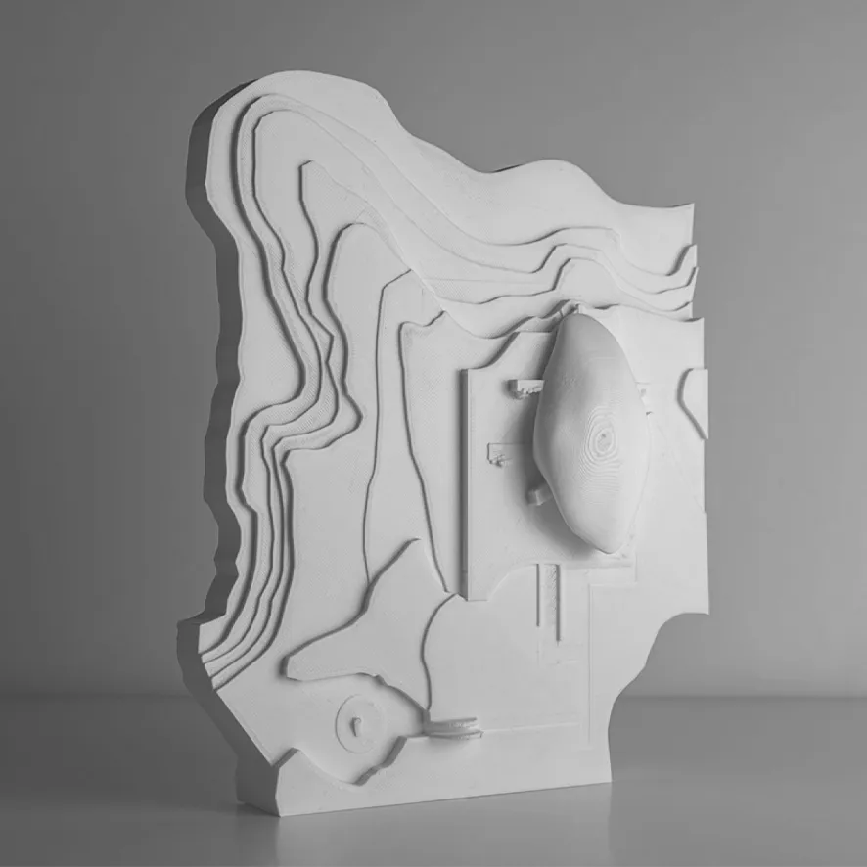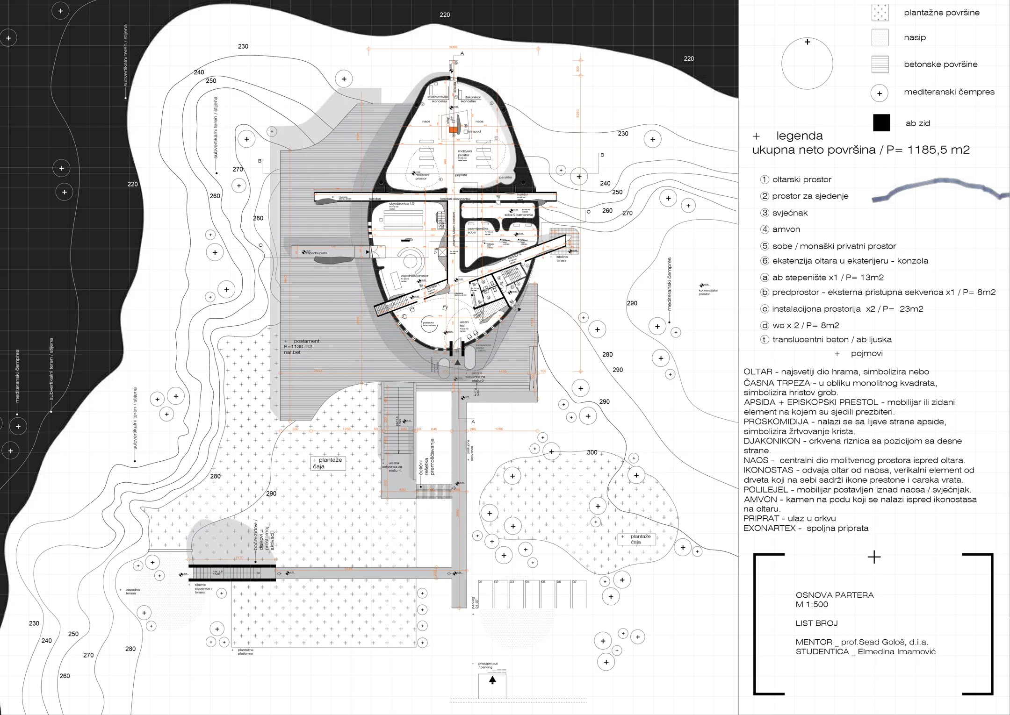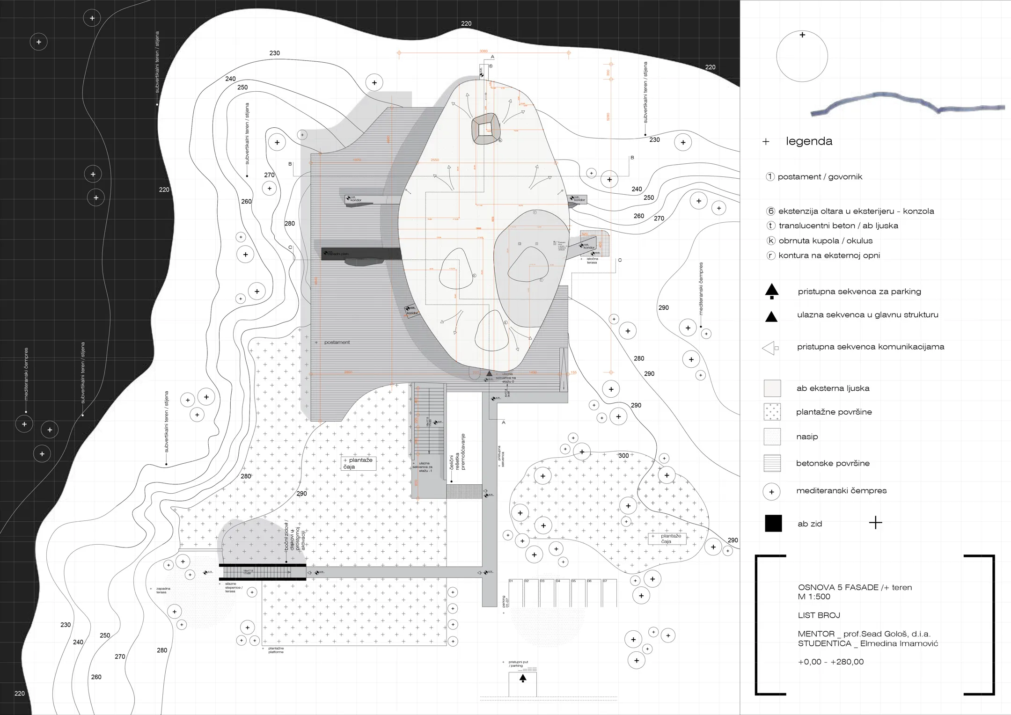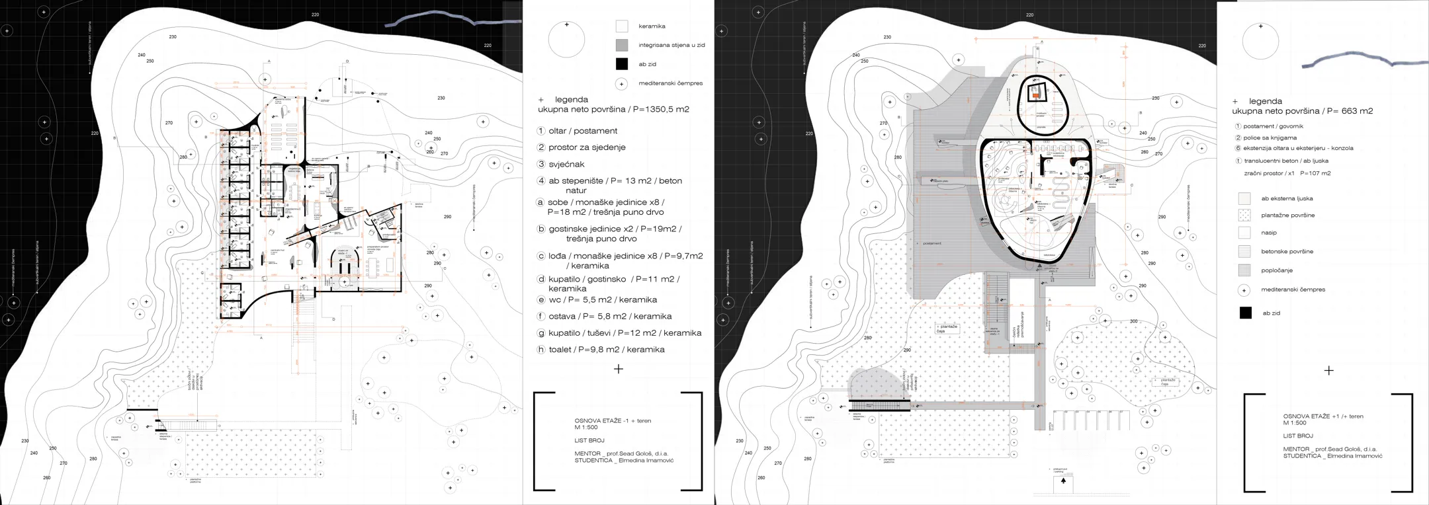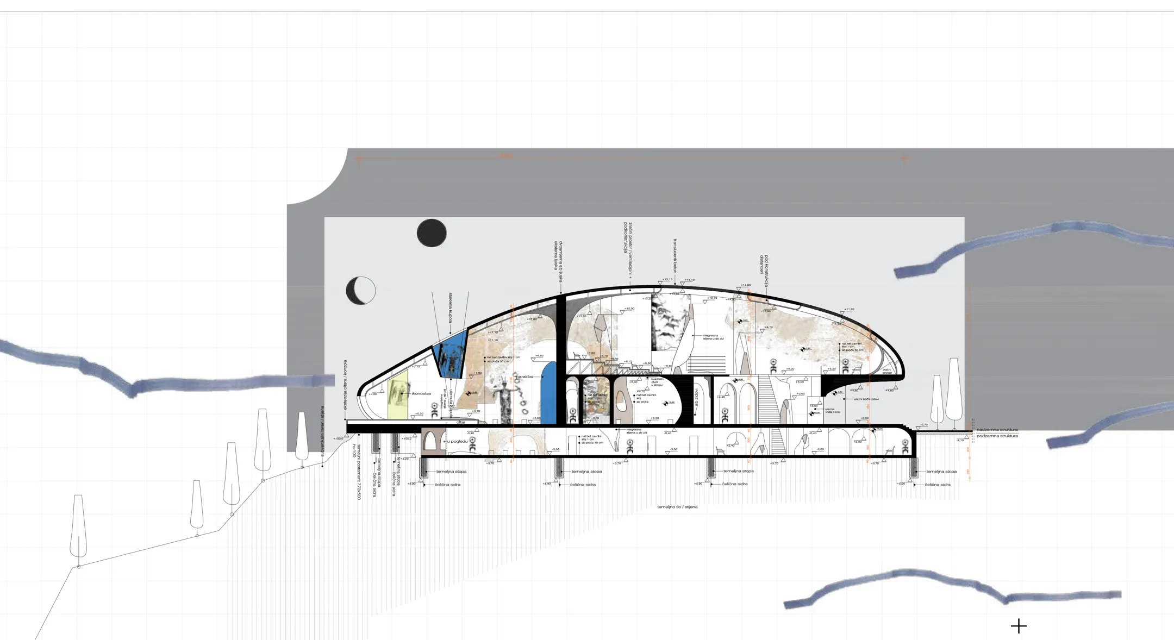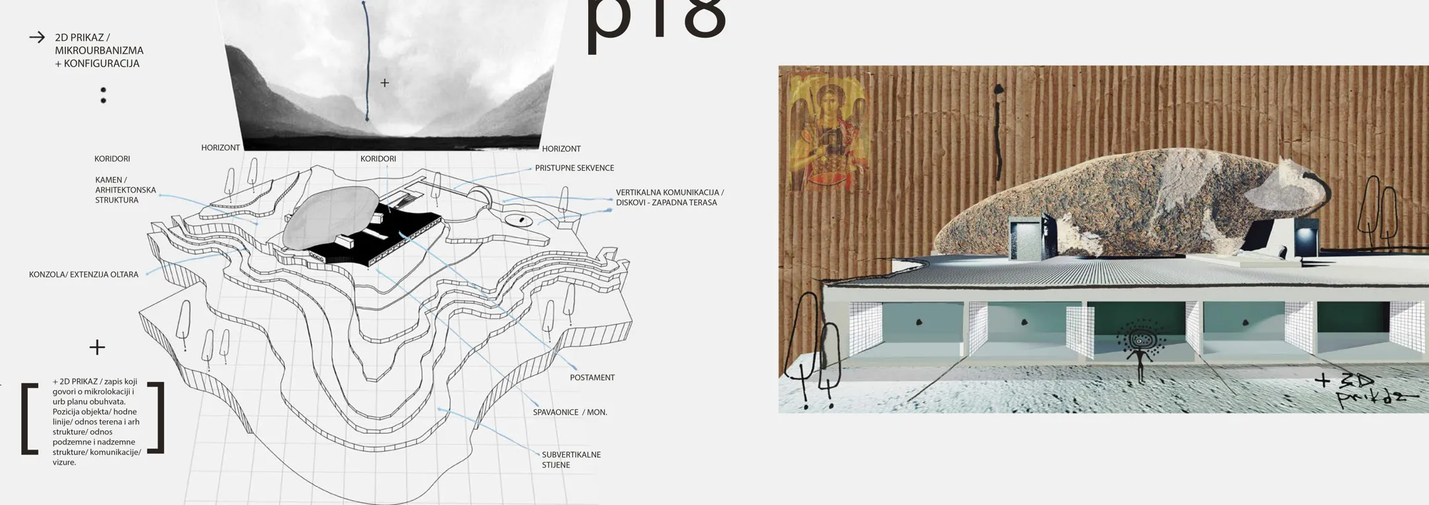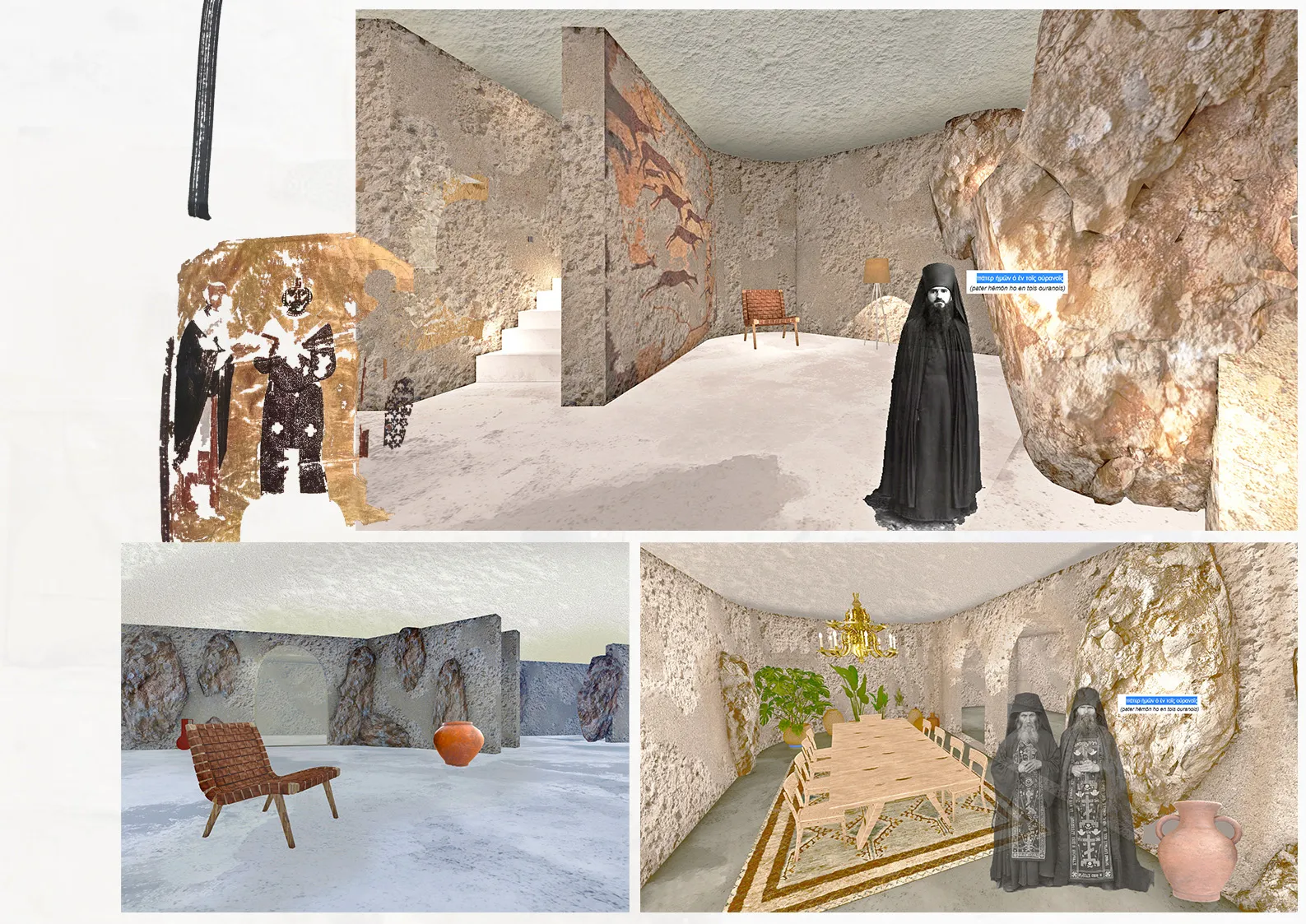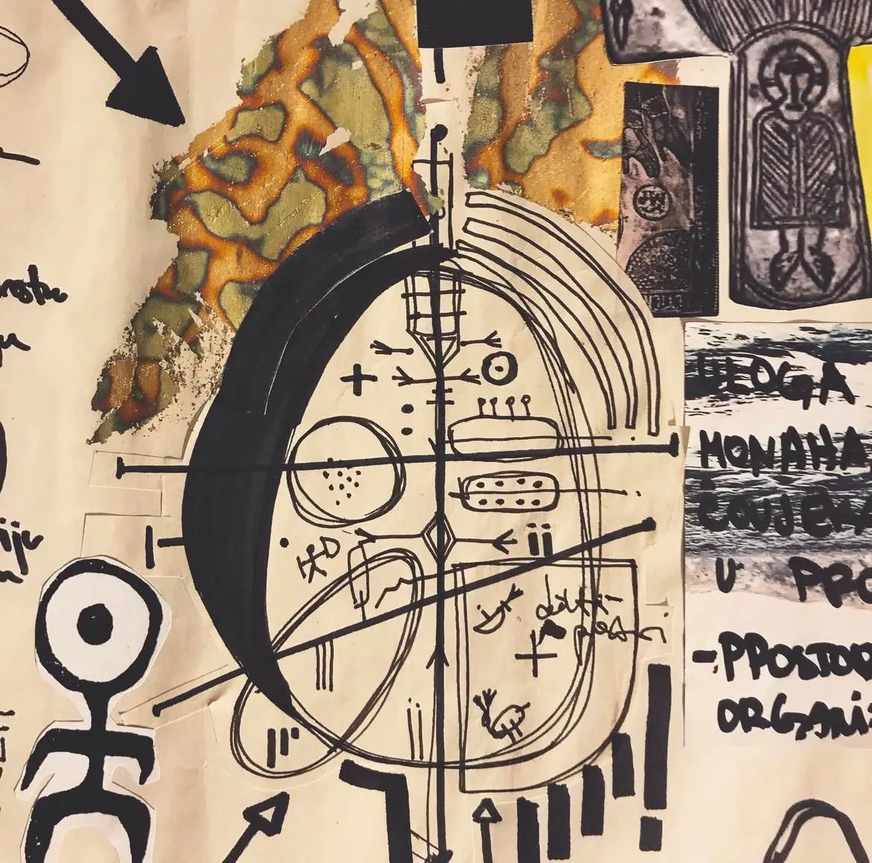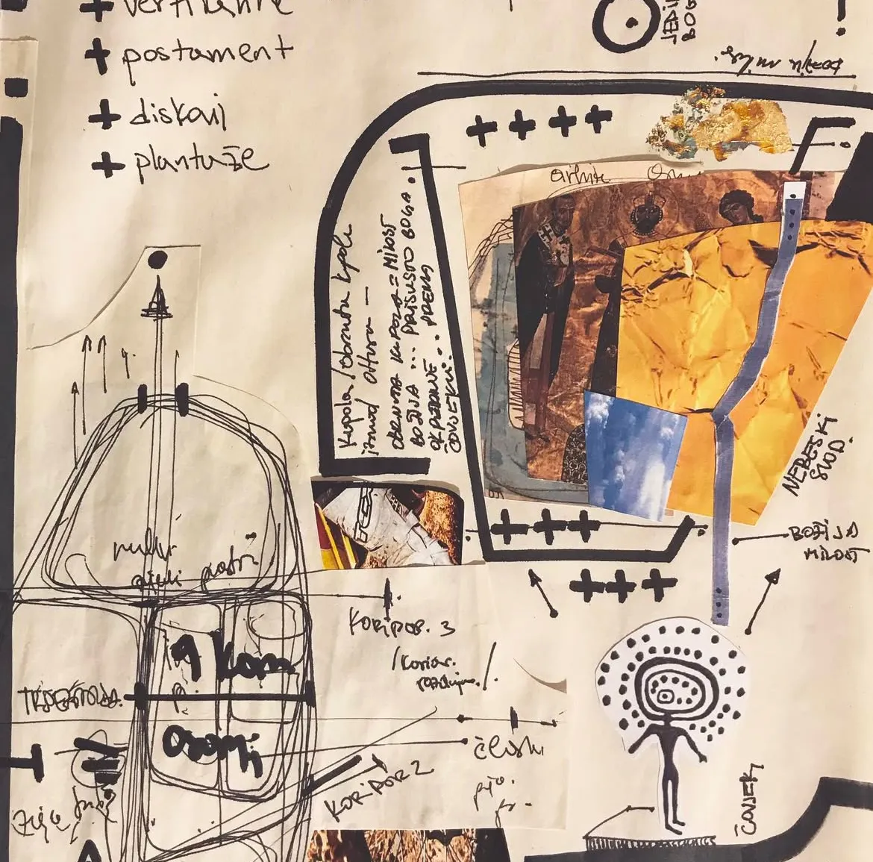Special Prize at the Collegium Artisticum 2025 exhibition
My master’s thesis focuses on the design and programmatic development of a monastery, a sacred space where monastics dedicate their lives to prayer, work, and spiritual contemplation. The primary aim of the project is to achieve a harmonious synthesis of construction, functionality, and architectural ambiance at the highest level. Drawing inspiration from the natural surroundings, particularly a unique stone found at the site, the monastery’s design embraces a sculptural, minimalistic, and naturalistic aesthetic. Located in the enchanting Daorson City near Stolac in Herzegovina, the structure reflects the essence of its environment, integrating seamlessly with the rugged landscape. The architecture aspires to embody the simplicity and purity of monastic life, with forms and materials inspired by nature’s morphologies, fostering a profound connection between the built environment and its spiritual purpose.
~
The idea for designing a monastery began during my studies, inspired by late-night work sessions when I immersed myself in music and intriguing voices. I found myself drawn to the lives of monastics, mysterious figures whose transitions from their past lives to lives of devotion fascinated me deeply. This interest naturally aligned with my passion for sacral architecture, nature, philosophy, and the profound connection between God and humanity. My research for this project extended far beyond architecture, delving into Orthodox art, religion, and the spiritual relevance of sacral buildings in modern times. The culmination of my efforts is the conceptualization of an Orthodox monastery—a materialization of human spirituality through architectural form, aiming to bridge the divine and the earthly in a timeless and meaningful way.
~
The whole structure is around 2,000 square meters in area, and the surrounding of the structure, the plateau or post cement, is around 500 square meters in area. The structure is around not more than 15 meters in height, and the dimensions of the whole structures are around 50 meters in epsilon coordination and x-coordination around 25 meters.
~
In terms of volume and architectural plasticity, the monastery’s design adopts a naturalistic, minimalistic style inspired by the stone found on-site. This stone, resembling an eggshell in volume, became the foundation for the form, with its shell-like structure influencing the building’s configuration and morphology. The design aims to create a topology deeply connected to the micro-location, respecting the relief and natural elements of the surrounding landscape. The plasticity of the structure replicates the stone’s characteristics, ensuring it harmonizes with the area, which is protected due to its architectural and historical significance. By integrating the architecture with the natural elements, the monastery honors and respects its environment, forging a profound connection with the landscape while maintaining sensitivity to its context.
~
The monastery’s structure takes the form of an eggshell, set atop a flat postament integrated into the rock and sub-vertical hill. It consists of three levels: an underground floor and two above-ground floors, each serving distinct purposes. The ground floor is multifunctional, with spaces organized symbolically in the shape of an Orthodox cross. The vertical stick separates public and semi-public areas, the horizontal stick divides shared spaces for visitors and residents, and the diagonal stick symbolizes the connection between heaven and hell. This diagonal element manifests architecturally as a corridor, with one end extending into an elevated terrace symbolizing heaven and the other descending underground, forming a staircase that connects all floors.
The sacral area, designed for religious functions, features an inverted dome, symbolizing God’s presence reaching down to humanity rather than humanity solely seeking God. This innovative approach reinforces the spiritual connection inherent to Orthodox belief, where the dome traditionally represents the dwelling place of God. Between the sacral church and public areas lies a meditative space, designed for solitude and introspection. Its walls incorporate stones where visitors can physically connect, symbolically releasing accumulated energy in communion with nature.
The underground level houses monastic living quarters, service areas, and a naturalistic open space for prayer, blending seamlessly with the elements of wind, sunlight, and nature. Additionally, it includes a workspace for monks to engage in practical tasks like preparing teas and other remedies using plants cultivated in the monastery’s fields, emphasizing the self-sufficient and purposeful lifestyle of the monastic community. This architectural design integrates symbolic meaning, functionality, and a deep respect for its natural and spiritual context.
On the second ground level, the monastery features a large library and multimedia space, serving as a hub for monks, tourists, and various lectures or gatherings. This area fosters education and spiritual enrichment, complementing the monastic lifestyle. Surrounding the monastery are fields of tea trees and plants, envisioned as part of the serene environment and practical daily life of the monks. A west-facing natural terrace offers a peaceful outdoor retreat, accessible via stairs framed by circular discs embedded in the ground. Vertical communication between levels is facilitated by both interior and exterior staircases, ensuring seamless movement throughout the structure.
~
The interior design is richly textured, inspired by Paleolithic and Neolithic cave drawings, with high-relief wall textures imitating the natural qualities of stone. Construction combines modern techniques with timeless materials: a sprayed concrete shell formed over textile canvases, supported by steel where needed, creates an innovative yet organic structural form. The use of natural materials like wood, stone, and plants further enhances the connection between the architecture and its environment.
This approach reflects a deep intent to connect the user with God, nature, and the origins of existence. Every detail—from the shell-like construction to the motifs within—aims to create a spiritual journey, reminding those who enter of their place in the natural world and their bond with the divine.
~
The project begins and concludes with the Greek Orthodox prayer, Εἰς τὸ ὄνομα τοῦ Πατρός, καὶ τοῦ Υἱοῦ, καὶ τοῦ Ἁγίου Πνεύματος, Μόνος Θεός. Ἀμήν. This prayer encapsulates the spiritual foundation of the monastery, invoking the Holy Trinity and blessing the journey from conception to completion. By framing the project with this sacred invocation, the design reflects its dedication to faith, emphasizing the profound connection between architecture, spirituality, and the divine.
~
The mentor for this project was the great architect and professor, the late Professor Sead Gološ. This journey was incredibly emotional for me, not only because of the personal connection I had with the project, but also because of the professional growth it facilitated. The opportunity to work under his mentorship was a defining experience, one that elevated both my understanding of architecture and my approach to design. The process of creating this monastery, with its profound spiritual and architectural significance, has been a transformative journey for me, filled with high vibrance and deep personal meaning.
Location / Daorson, Bosnia & Herzegovina
Year / 2020
Typology / architecture of specific functions of purpose sacral architecture
Area / 2000 m2
Project typology / total design, masters thesis

