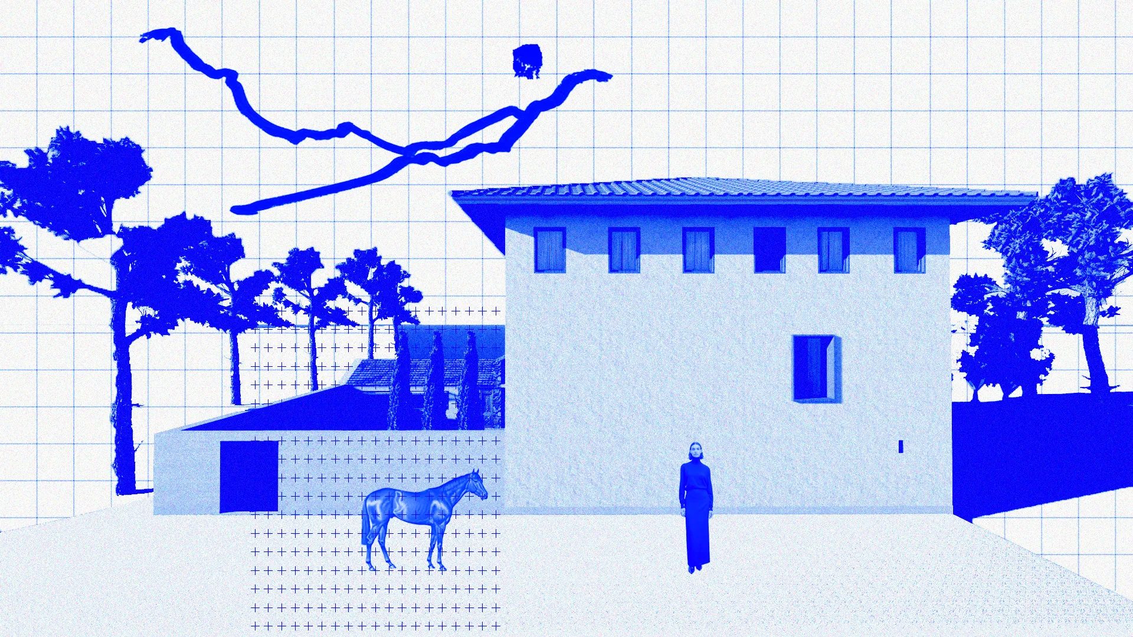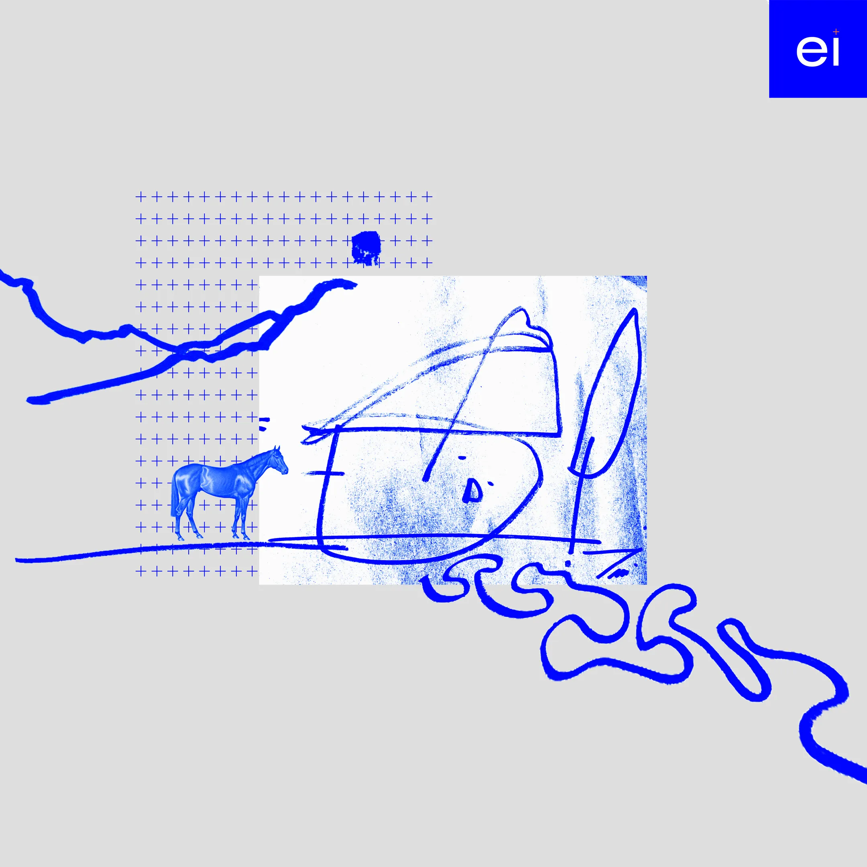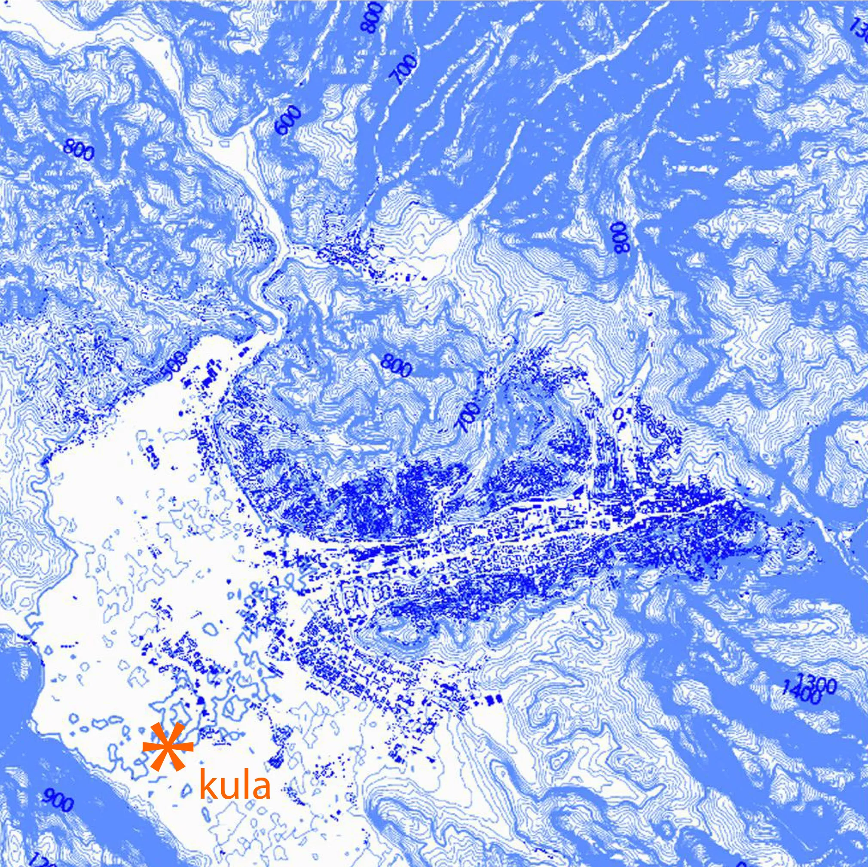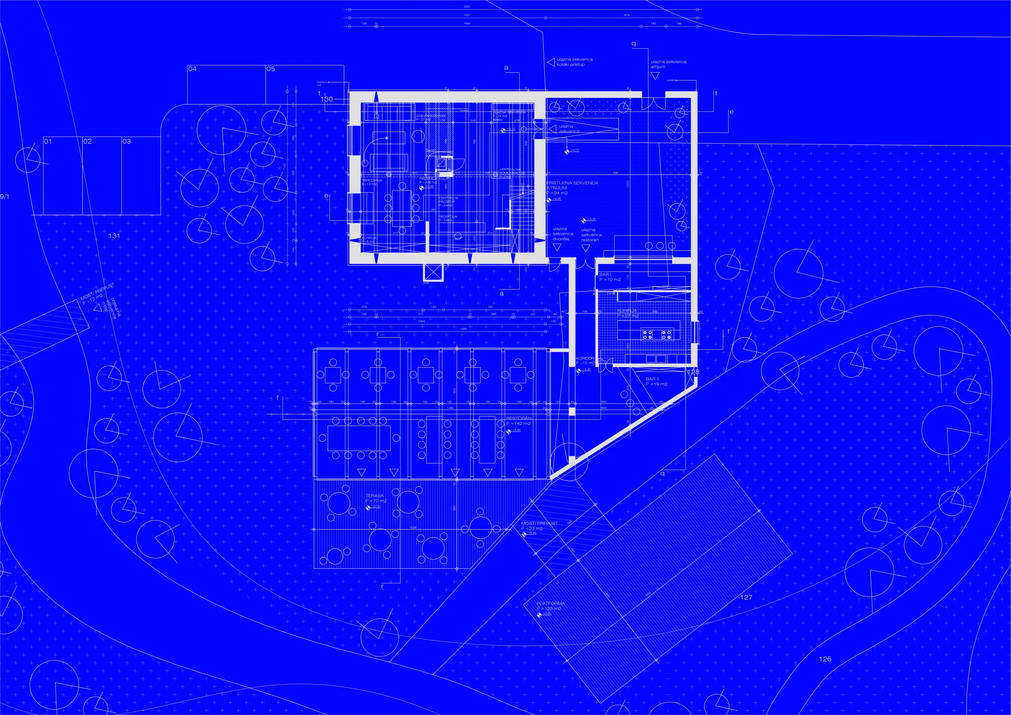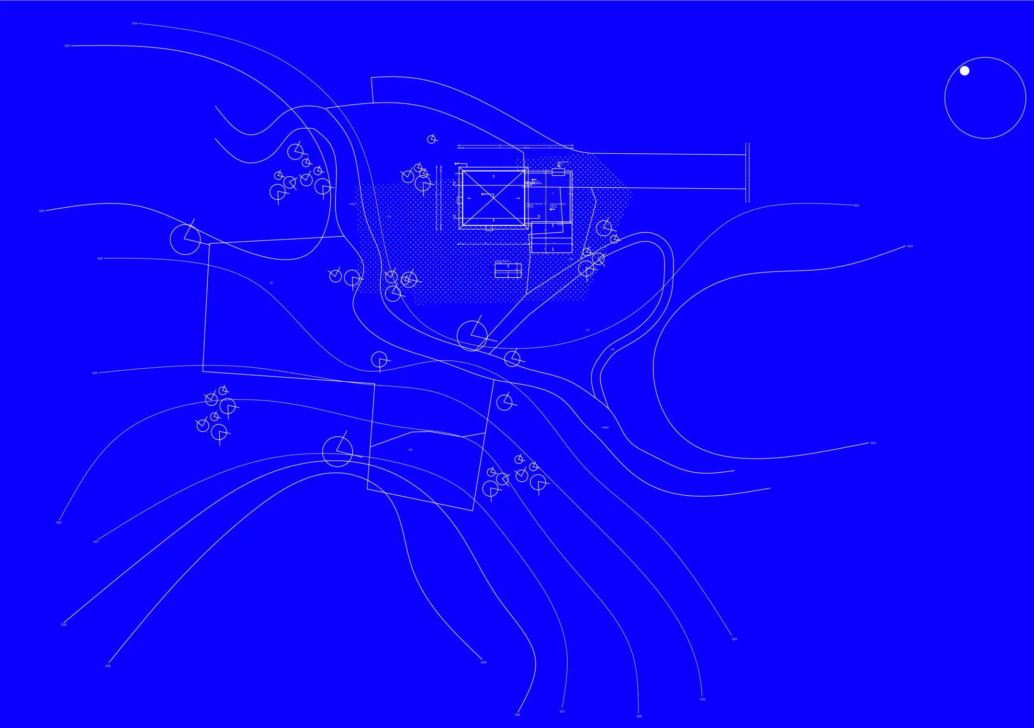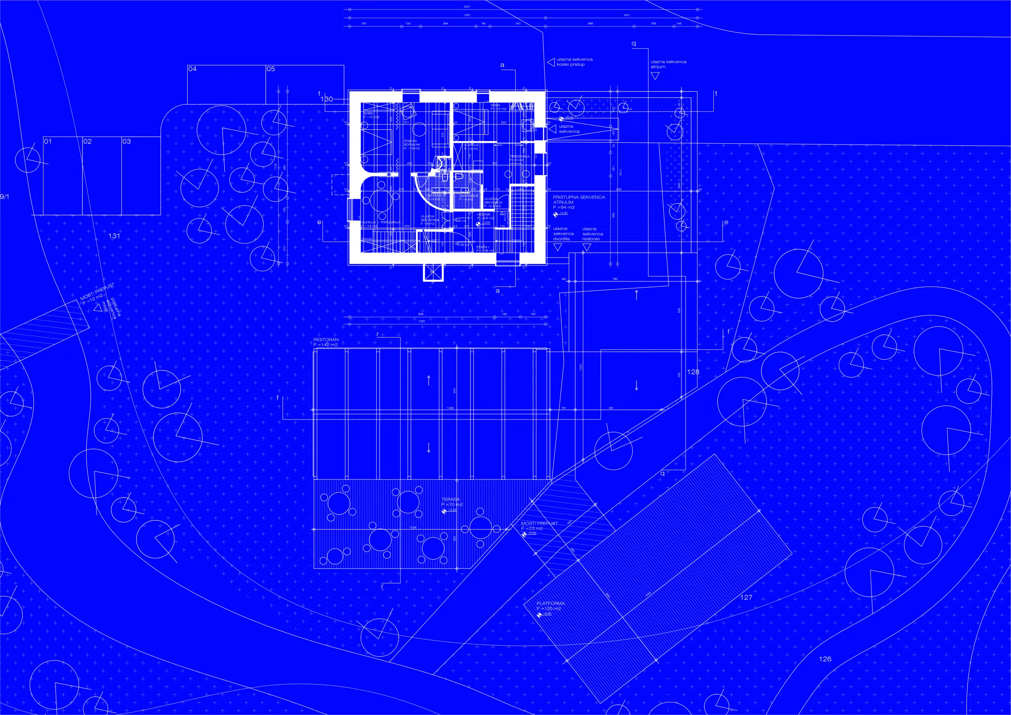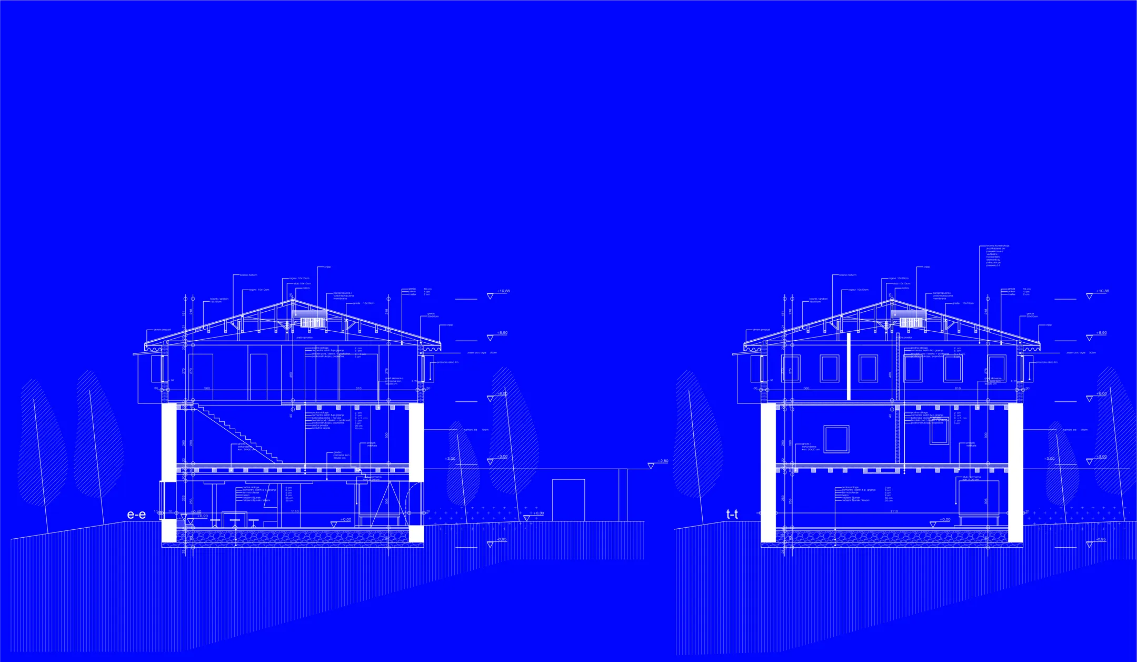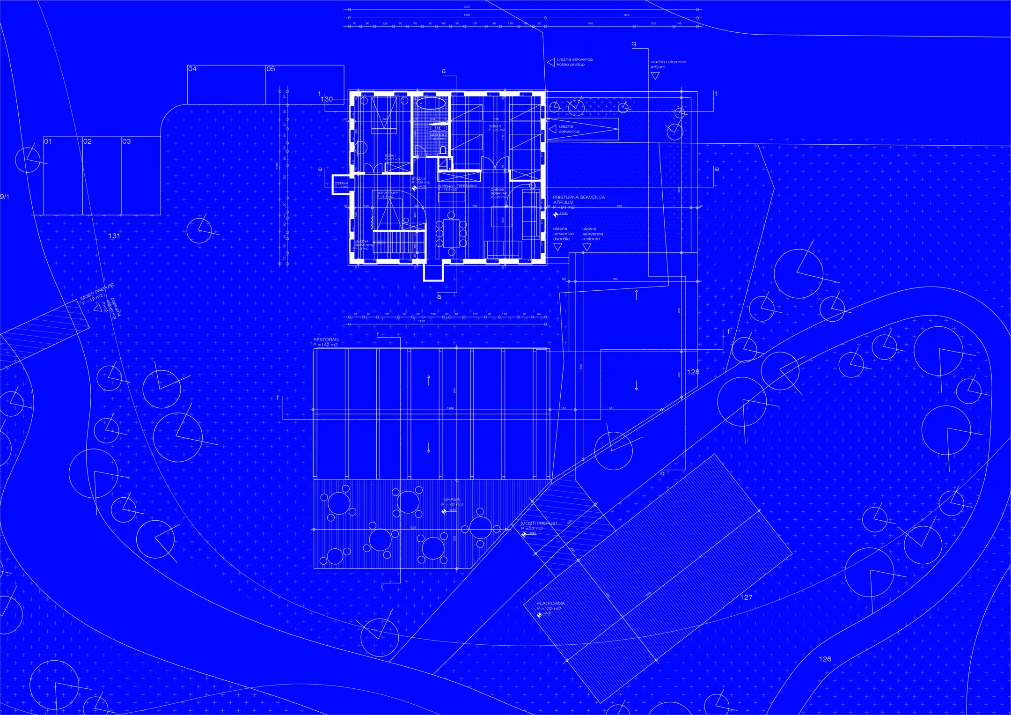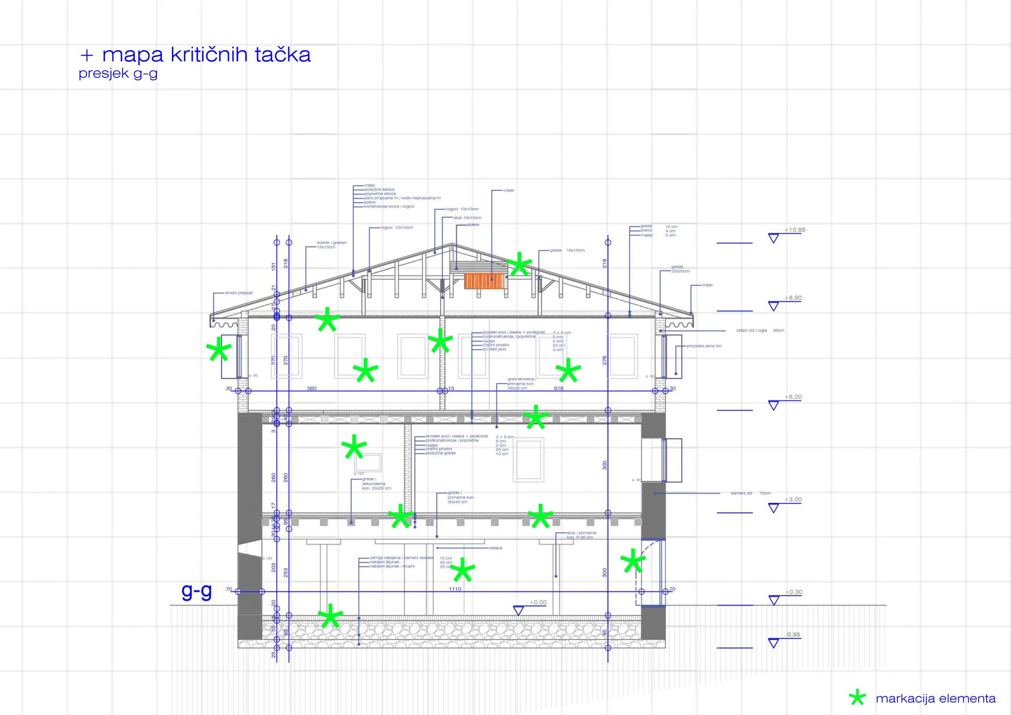Restoring the Legacy of the Sandnes Tower
Nestled at the terminus of Sarajevo’s longitudinal axis, beneath the shadow of Mountain Igman, stands the Semiz Tower—an enduring relic of Bosnia and Herzegovina’s Ottoman past. Constructed 200 years ago, this structure is a harmonious blend of traditional Bosnian residential architecture and defensive military characteristics. Encircled by a verdant expanse of 9,000 square meters of wooded terrain and bordered by the gentle course of a river, the Sandnes Tower exudes an architectural and historical gravity that compels preservation.
~
Architectural Composition and Condition
The Semiz Tower occupies a modest yet commanding footprint of 10 x 11 meters square. Its tripartite vertical stratification offers a vivid narrative of traditional construction techniques. The first two floors, with their robust stone façades, evoke resilience and permanence, while the third floor, rendered in traditional brick, provides a lighter, contrasting aesthetic. These distinct materials delineate the structure’s form and function, embodying the duality of fortification and habitation.
Despite its age, the tower’s construction remains remarkably intact. Structural assessments reveal that the stone walls, timber pillars, and horizontal wooden beams are in commendable condition. While minor damages exist, they are manageable through precise intervention. The building’s patina—etched into its surfaces by time—tells a story of endurance and adaptability that must not be erased but rather respected and preserved.
~
Preservation Goals and Methodology
Our intervention is guided by the principles of restoration, reconstruction, preservation, and adaptive reuse. The ultimate aim is twofold: to arrest the degradation of the tower and to imbue it with renewed life, all while maintaining its architectural integrity.
The initial phase focused on meticulous documentation. Every detail of the tower and its surrounding site was recorded through architectural and technical drawings, ensuring that the restoration process is informed by precision and respect for the building’s authenticity. This phase was deliberately prolonged to capture the nuances of the structure, from its material stratigraphy to its spatial hierarchy.
The next stages will involve the ethical treatment of both the tower’s interior and exterior. Preservation efforts will focus on salvaging original elements wherever possible. New components will be crafted as replicas of those found on-site, adhering to the vernacular vocabulary of the building. The project prioritizes sustainability and contextual sensitivity, ensuring that new interventions harmonize with the tower’s historic character and its natural surroundings.
~
Functional Vision
While maintaining its original residential function, the Semiz Tower will be reimagined to accommodate modern uses. The space may serve as an intimate boutique hotel or a cultural retreat, inviting guests to experience its layered history. Any new additions to the site will remain subordinate to the tower’s architectural language, ensuring cohesion and continuity in design.
~
A Testament to Sarajevo’s Heritage
The Sandnes Tower is more than a building; it is a cultural artifact, a witness to Sarajevo’s layered history, and a testament to architectural endurance. This project, initiated in 2023, aspires to protect and celebrate that legacy. By engaging in ethical preservation practices and fostering a dialogue between the old and the new, we aim to secure the tower’s place in Sarajevo’s heritage for generations to come.
Location / Sarajevo, Bosnia & Herzegovina
Year / 2023 – active
Typology / interior and exterior design,restauration, reconstruction, adaptation, preservation.
Area / 1000 m2
Project typology / conceptual project & main design project

